Located in Kinosaki Onsen(hot springs) in Hyogo prefecture, “Mikiya” is a traditional Japanese ryokan known for its 300 year history and as a lodge associated with the renown novelist Naoya Shiga. The building is also known as a registered tangible cultural property, with a historical atmosphere that can be noticed throughout the wooden structure. At the same time Mikiya was facing inevitable deterioration, and started their renovation plan in 2013. Instead of a full renewal, the client was considering this renovation scheme as an “update”, thus the entire project was based on the idea of updating the facility while maintaining the existing elements and atmosphere, and proceed in several phases from bath, special room, guest rooms, washing rooms, hall room.
For the third phase of the construction, the hall room (dining hall), common restrooms, and a number of guest rooms were renovated. First of all the current hall room which lost its function as banquet hall, was changed from its tatami floor to wood floorings, enabling the space to be used as a dining hall. As the same as the phase one of the construction, the aluminum framed windows were replaced with a large wood framed opening, creating a place where the guests can dine with a garden view. For the guest rooms we maintained the original functions and partially re-using the original materials, while choosing new materials that blend into the existing atmosphere. At a glance, it may be difficult to notice the changes, but the updates will gradually be done. With a vague boarder between the new and old, we aim to create a Mikiya standing along the extension of its past.
Phase one construction : renovation of the inner bath (tsutsuji-no-yu)
Phase two construction : renovation of room #50 suite room
Phase four construction : renovation of room #22 suite room
Phase four construction : renovation of the private bath(kuruhi-no-yu, futami-no-yu)
Client: Mikiya
Type of Project: Interior
Use: Japanese Hotel
Period: Nov 2017 – Jul 2018
Location: Hyogo(Kinosaki), Japan
Design: Koichi Futatsumata, Koichi Shimohira
Construction: Kawashima Co., Ltd.
Manufacture, Coordination of Furniture: E&Y
Photo: Hiroshi Mizusaki
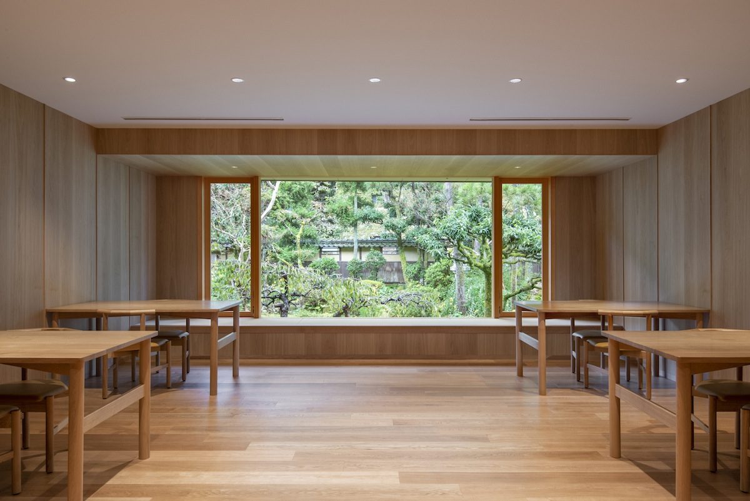
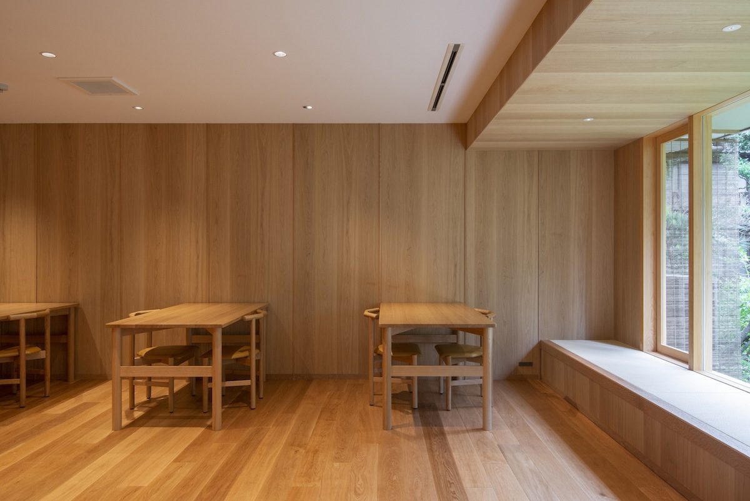

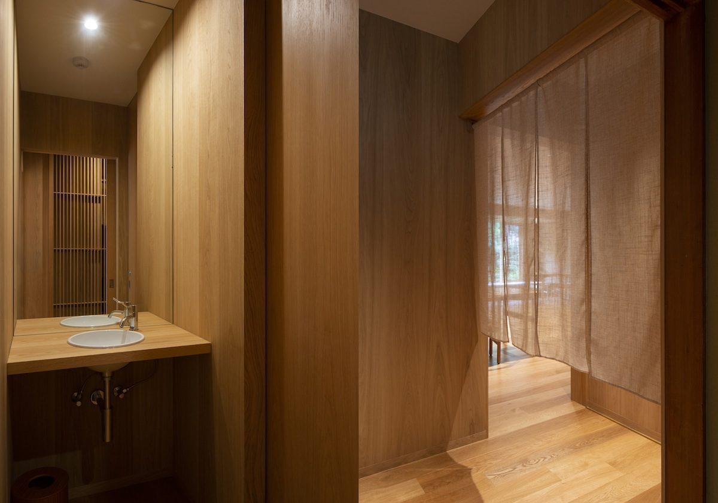
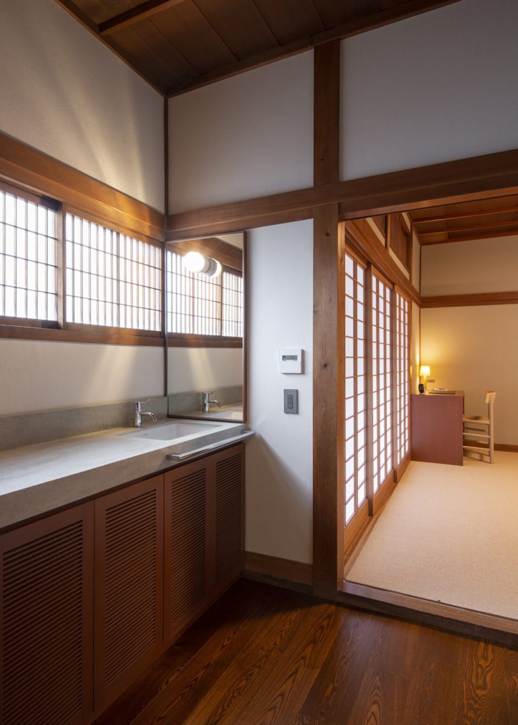
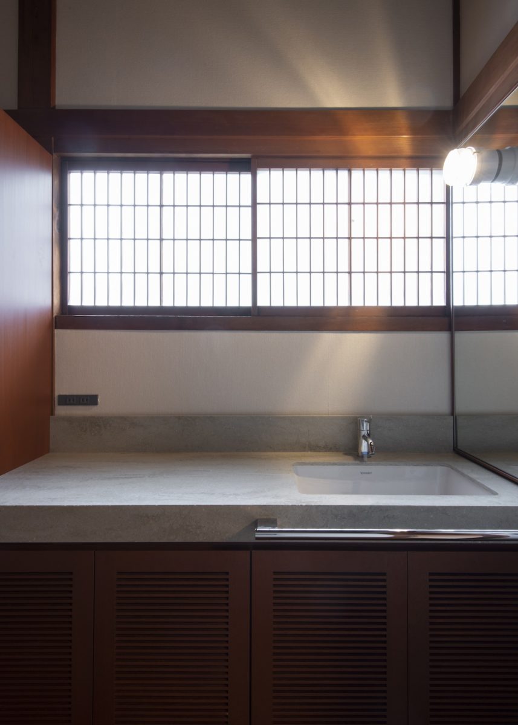
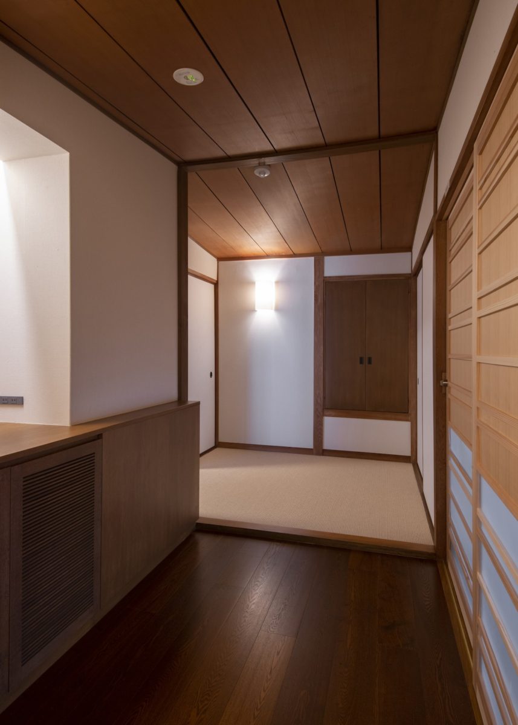
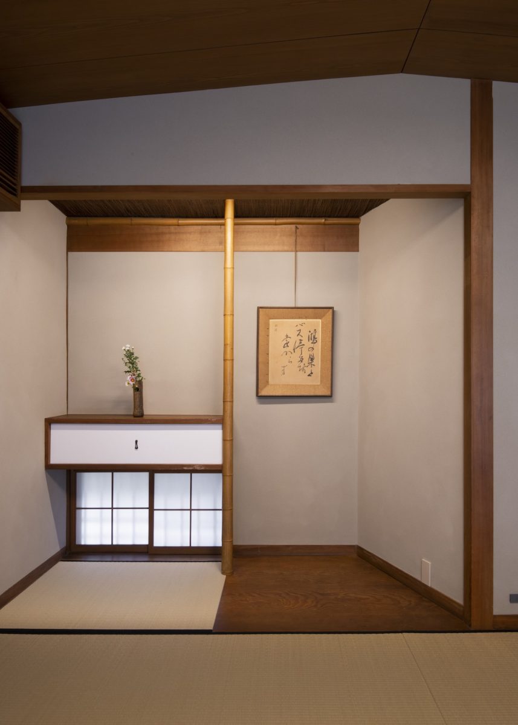
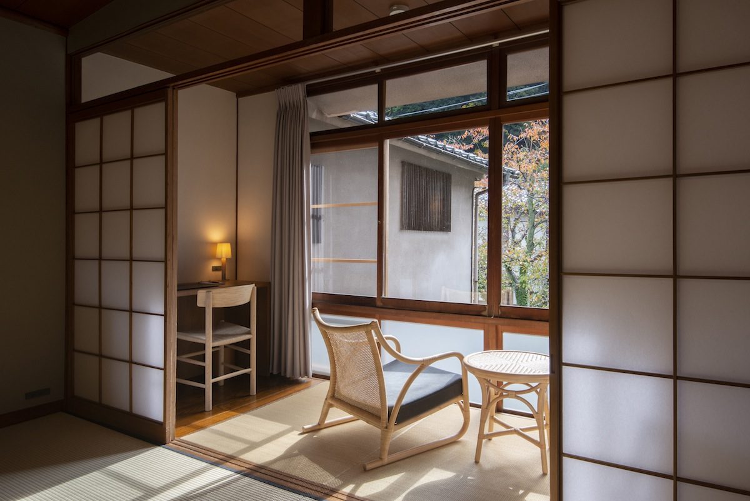
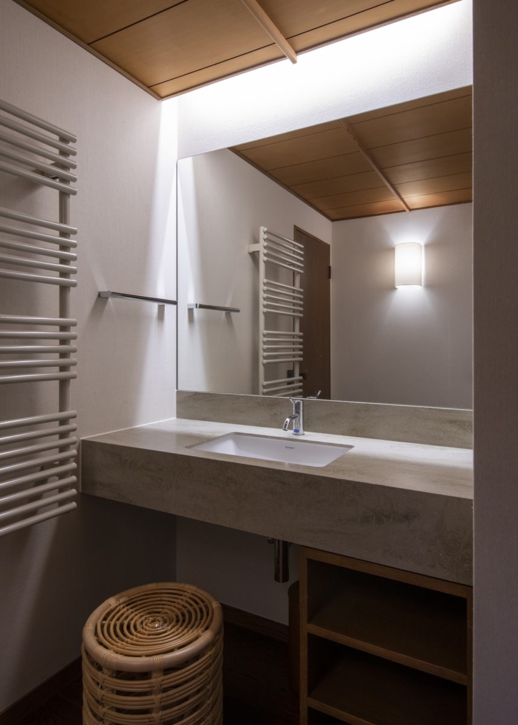
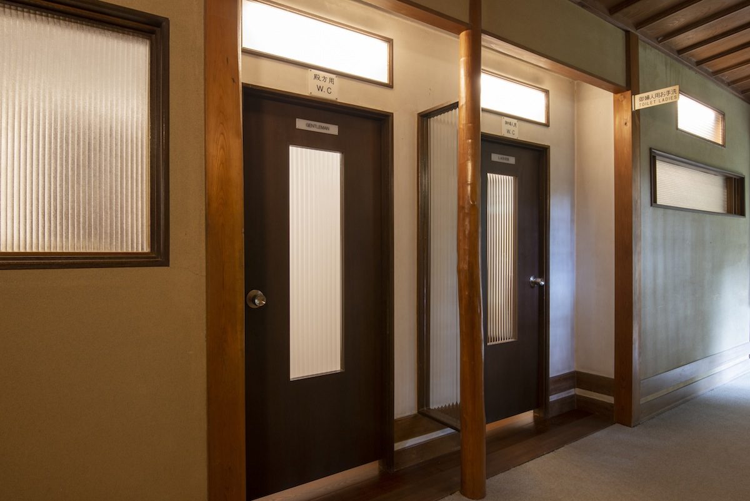
![C-56号室 01_平面図_簡略 [更新済み]](http://www.casereal.com/wp/wp-content/uploads/2019/06/mikiya_3_d-810x1200.jpg)
