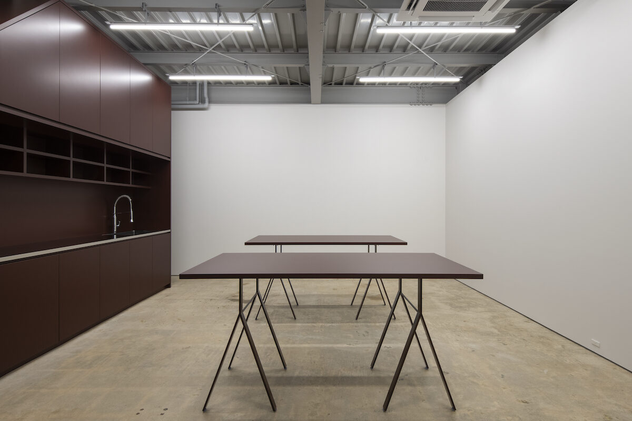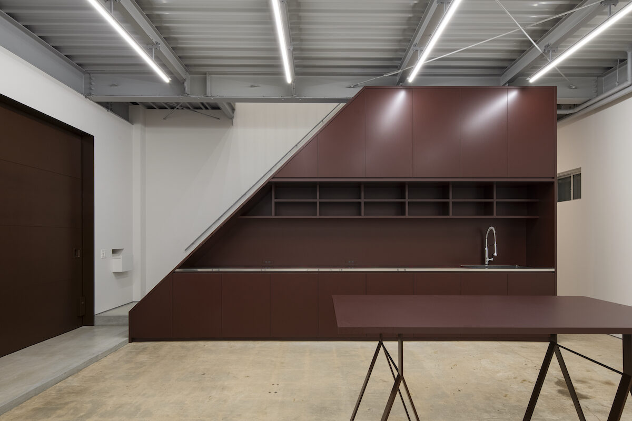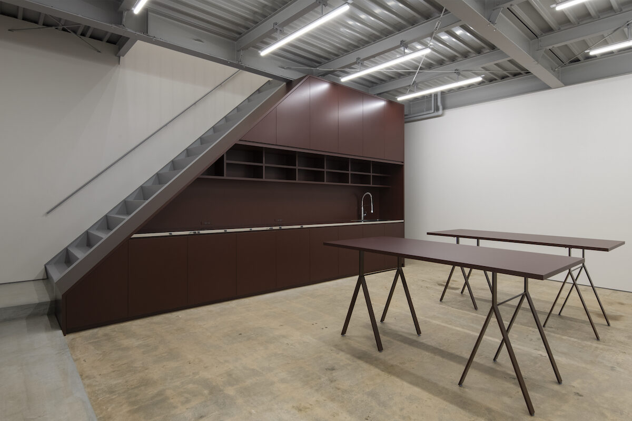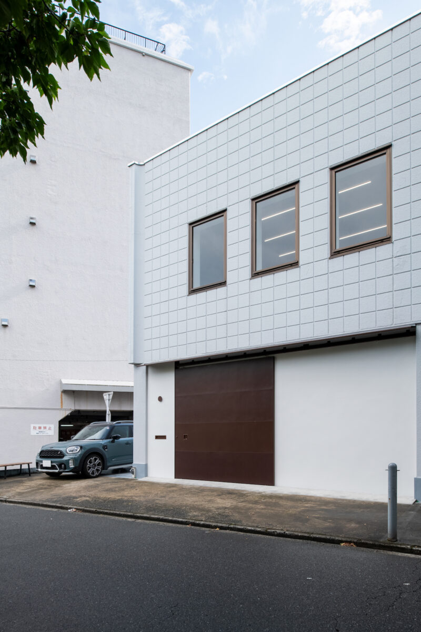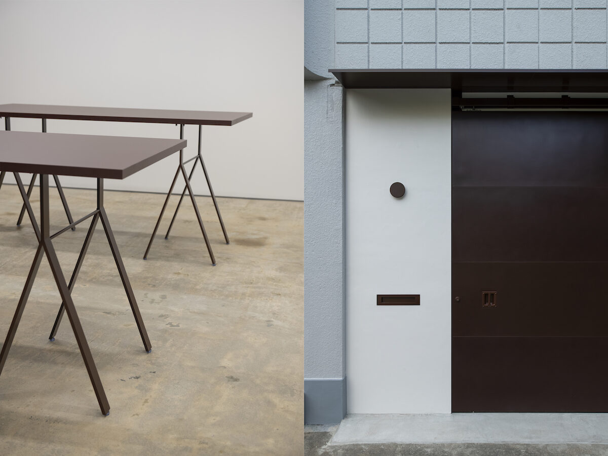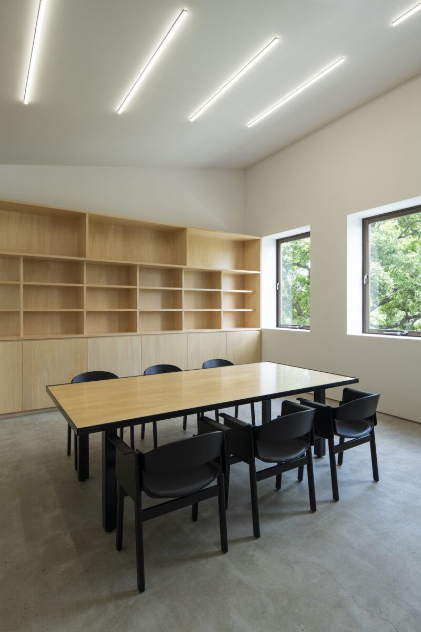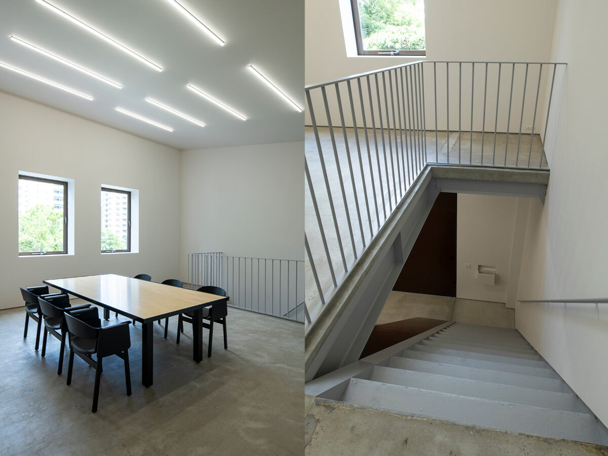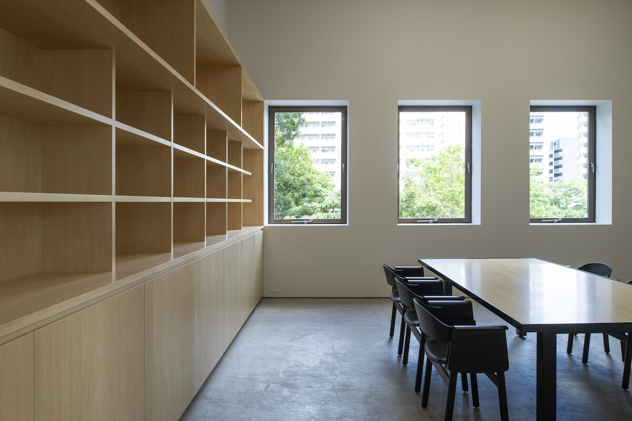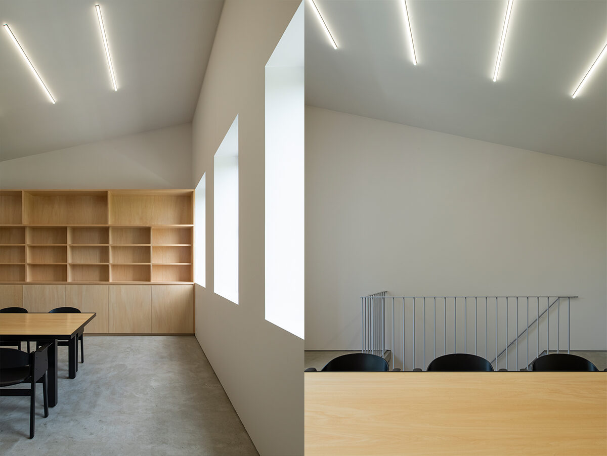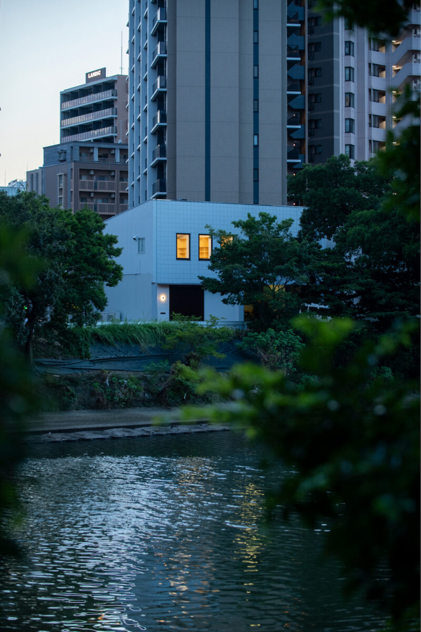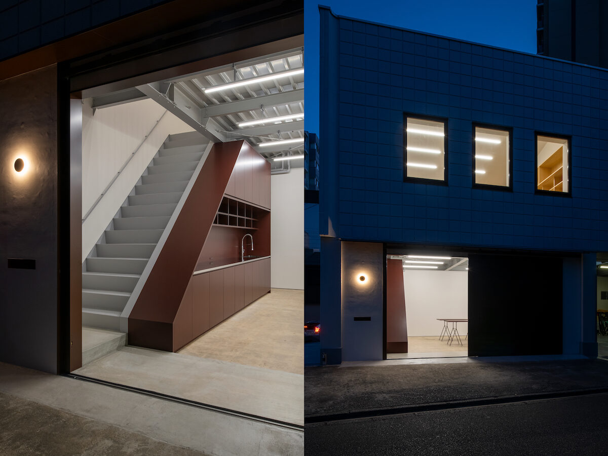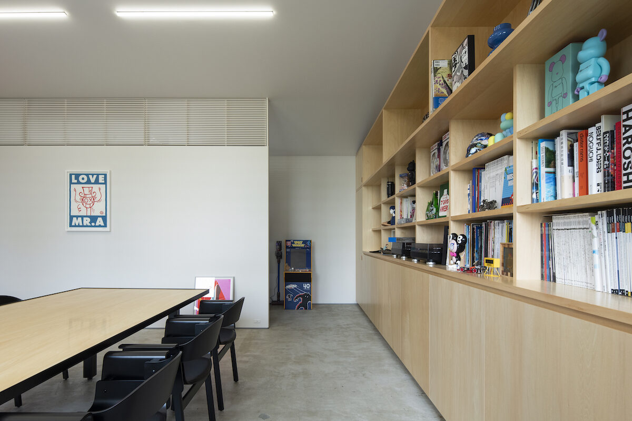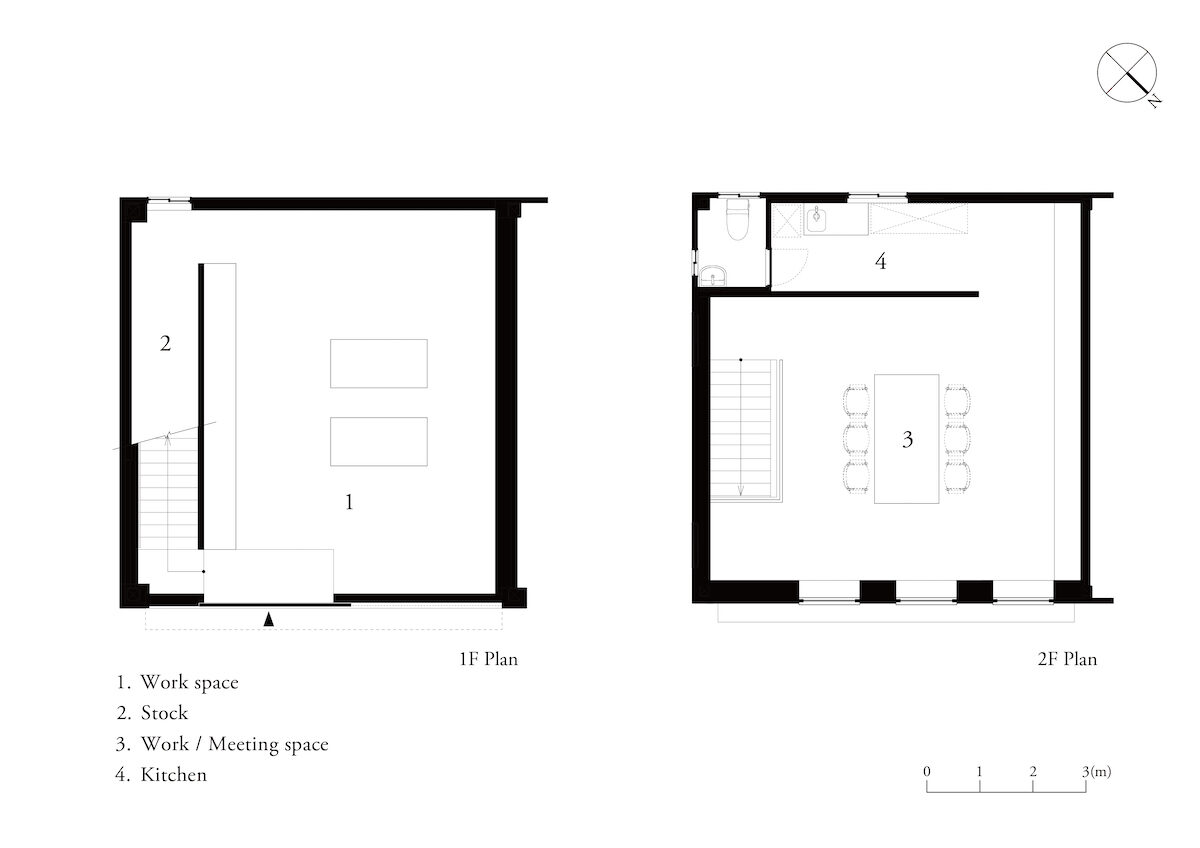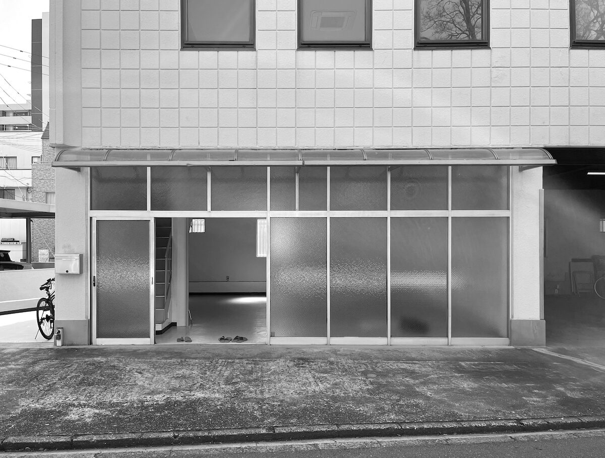This project involved a renovation of a two-story building located along the riverbank to create a studio for an artist. The existing simple steel-framed building, originally designed for office use, was transformed into a space with the main work area on the ground floor and an atelier combined with a meeting space on the second floor.
Firstly, the existing façade, which featured a continuous series of aluminum sash glass doors, was replaced with a large single sliding door to facilitate the movement of artwork. A galvanized steel sliding door with significant height was chosen to match the color and aesthetics of external components such as lighting fixtures, mailboxes, and awnings, creating a unified look. Inside, the original walls along the staircase that gave a closed-off impression was removed, creating an open layout. Simultaneously, functional elements such as storage and utilities were integrated into the staircase design, resulting in an overall simple spatial configuration. On the ground floor, a custom-made knockdown table were created to enhance flexibility in how the space can be used. In contrast, the second floor, with its view of the river through the windows, underwent a transformation by dismantling the existing flat ceiling and replacing it with a sloped ceiling that follows the pitch of the roof. Thickness was intentionally added to the wall on the window side while incorporating a slope in the ceiling that rises toward the window, creating an open and airy atmosphere that emphasizes the scenic views.
Type of Project: Interior
Use: Atelier
Period: Mar 2023 – Aug 2023
Floor Area: 107.84m2
Location: Fukuoka, Japan
Design: Koichi Futatsumata, Mitsuki Kuboyama(CASE-REAL)
Construction: Ob
Photo: Hiroshi Mizusaki

