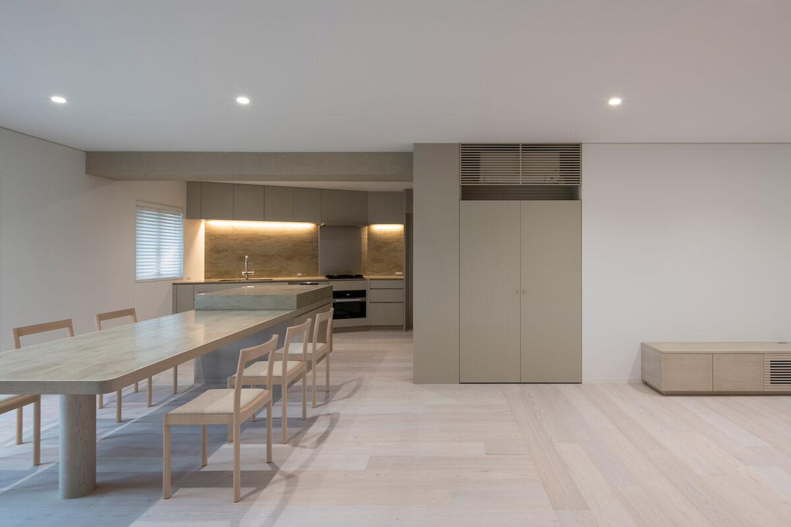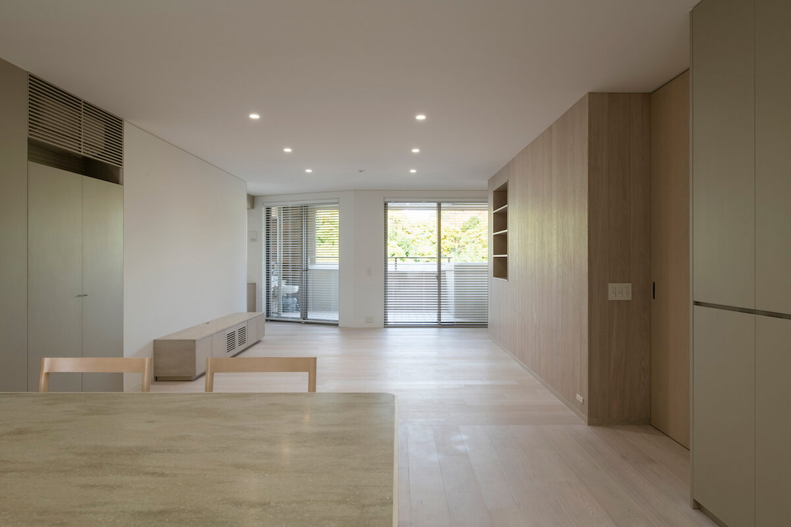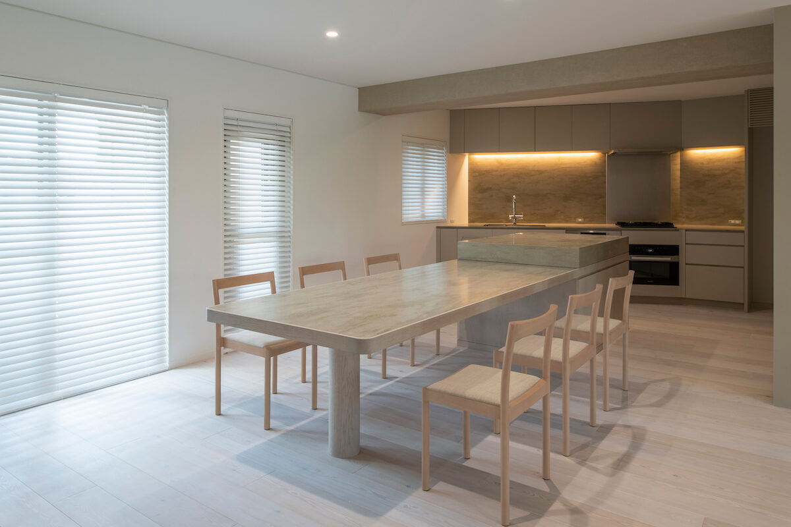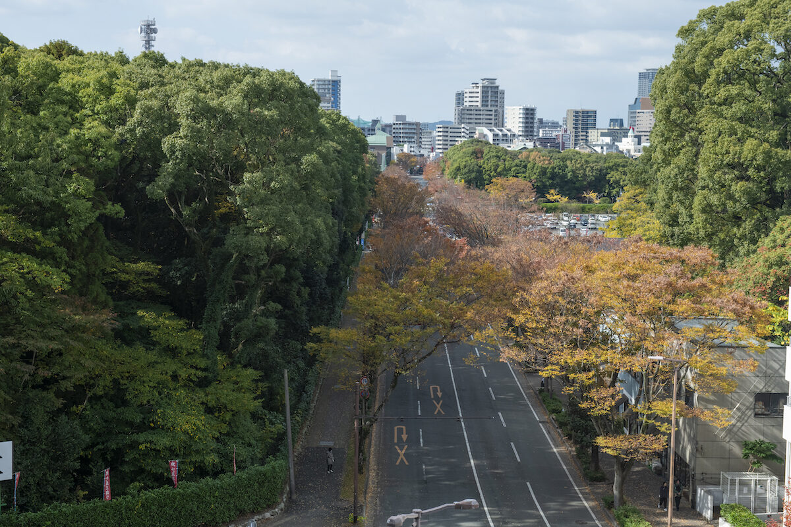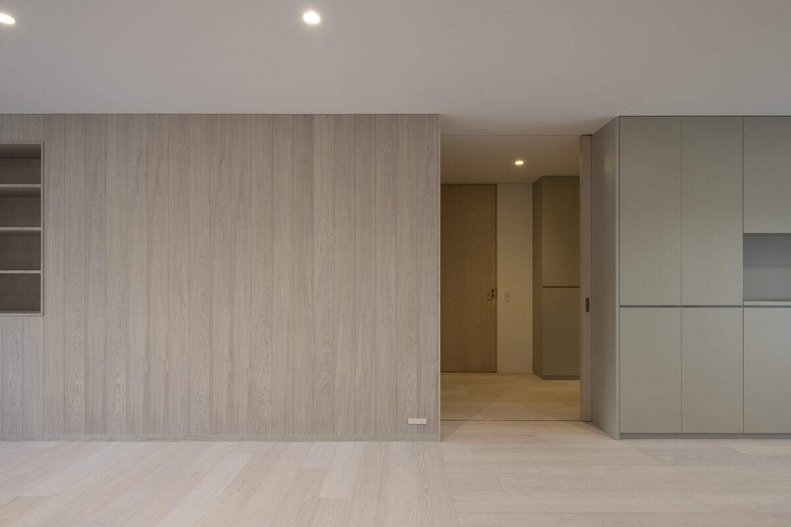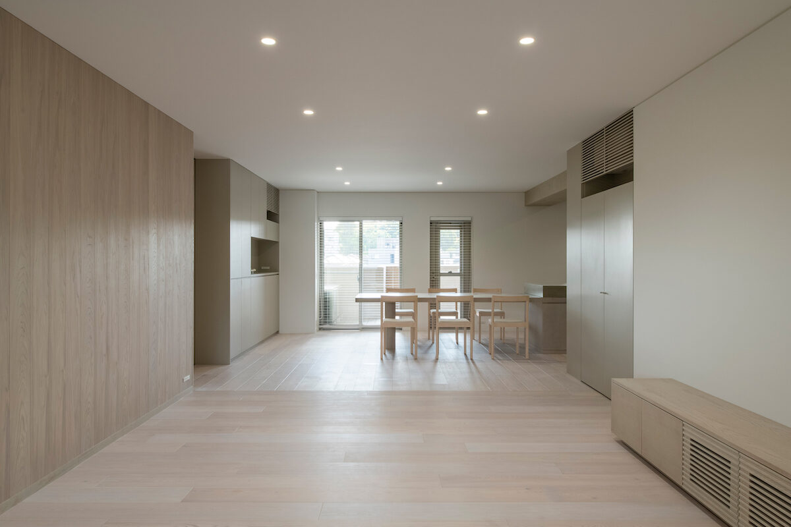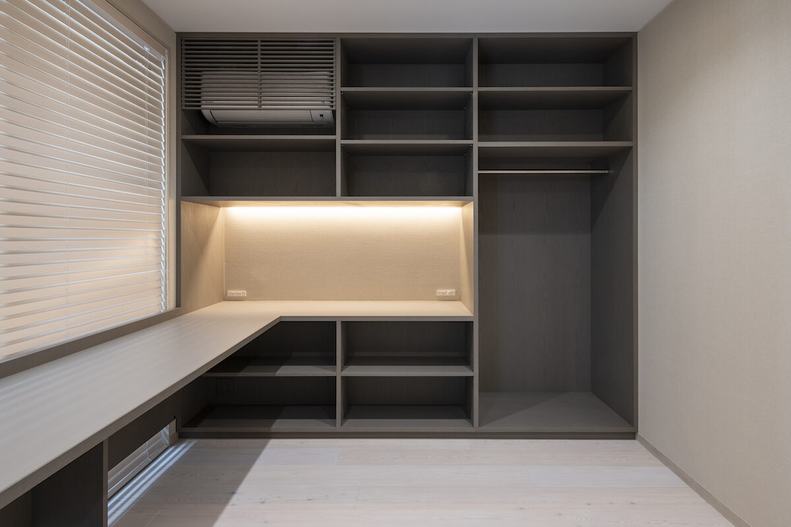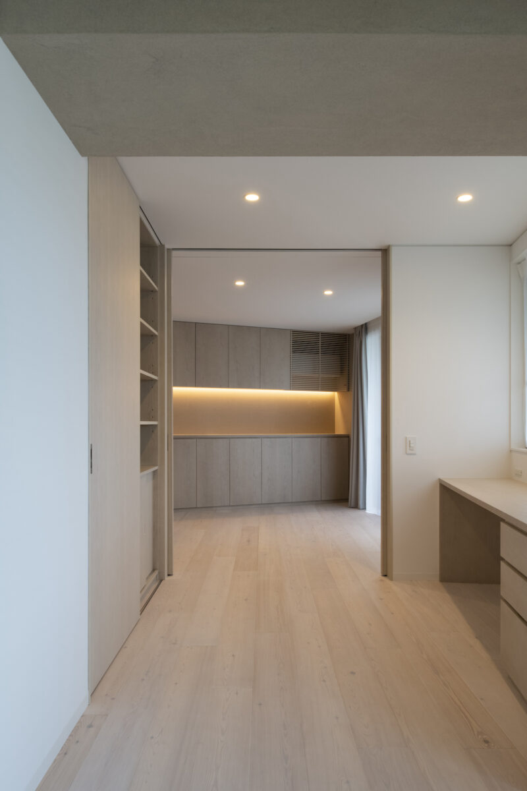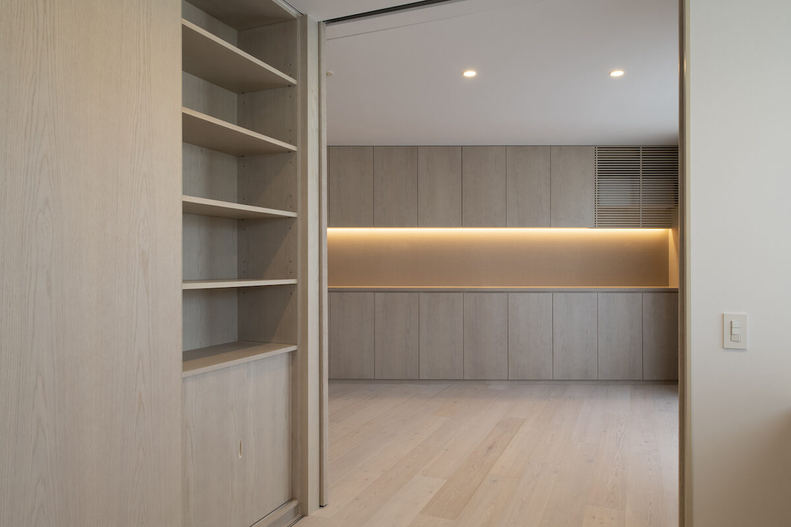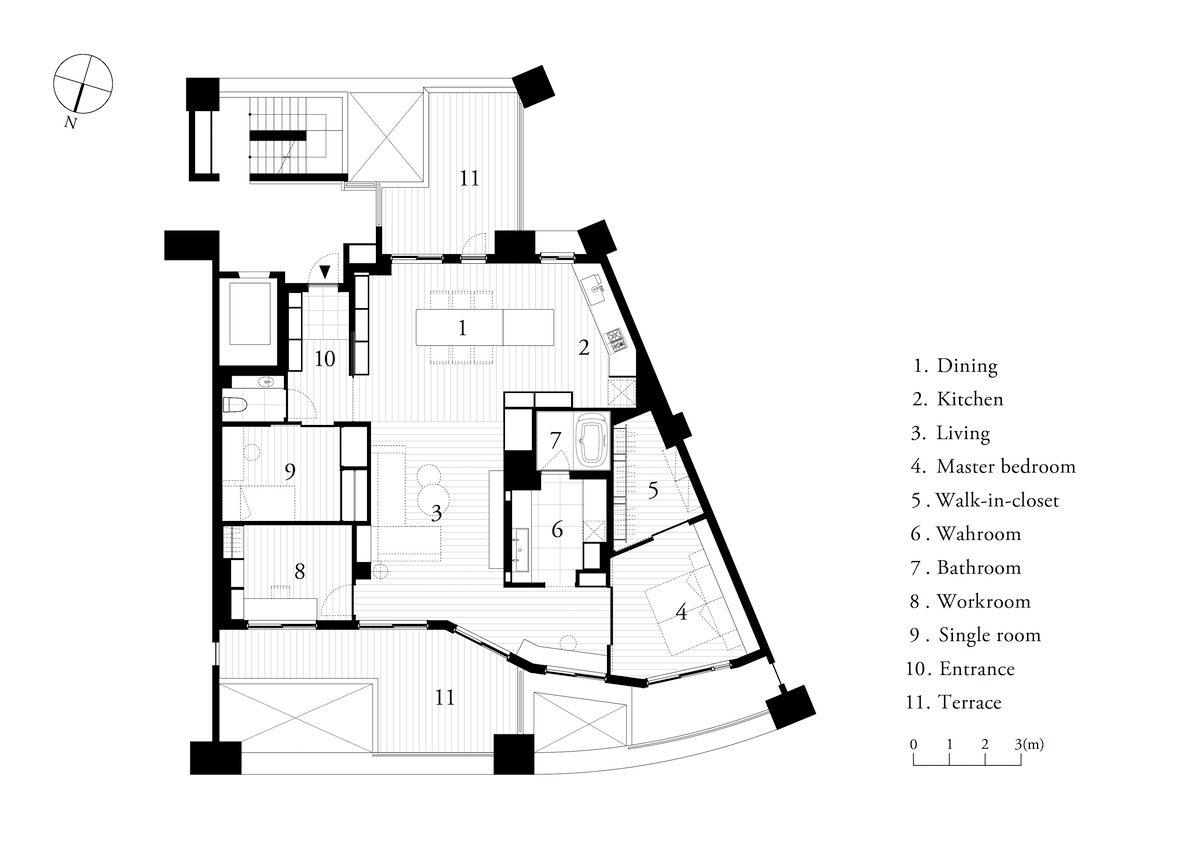This is a description of a renovation of a 40-tsubo (about 132 square meter) apartment with a design that allows light and wind to flow from north to south. The apartment is located in a fan-shaped plot with a wide opening facing north, providing a good view of the nearby park and greenery.
The original plan had a central corridor connecting each room efficiently, including the living room. However, despite the practical lay out of function, this created a disconnected feeling between rooms and gave an overall dim impression due to the corridor separating the north and south spaces.
To address these issues, the renovation plan placed the living and dining area in the center of the apartment to minimize the space needed for a corridor and to create a continuous flow between each room through the living space. The central space was also positioned to allow light and wind to flow from north to south without obstruction, creating a space that feels open and airy. By rethinking the connection between rooms and their relationship with the outside environment, this renovation aimed to reconstruct the way the apartment is lived in.
Type of Project: Interior
Use: Residence
Period: Nov 2021 – Oct 2022
Floor Area: 133.37m2
Location: Fukuoka, Japan
Design: Koichi Futatsumata, Koichi Furumura(CASE-REAL)
Construction: Jikuu-kenchiku-koubou
Lighting Plan: KOIZUMI Lighting Technology Corp.
Photo: Hiroshi Mizusaki
