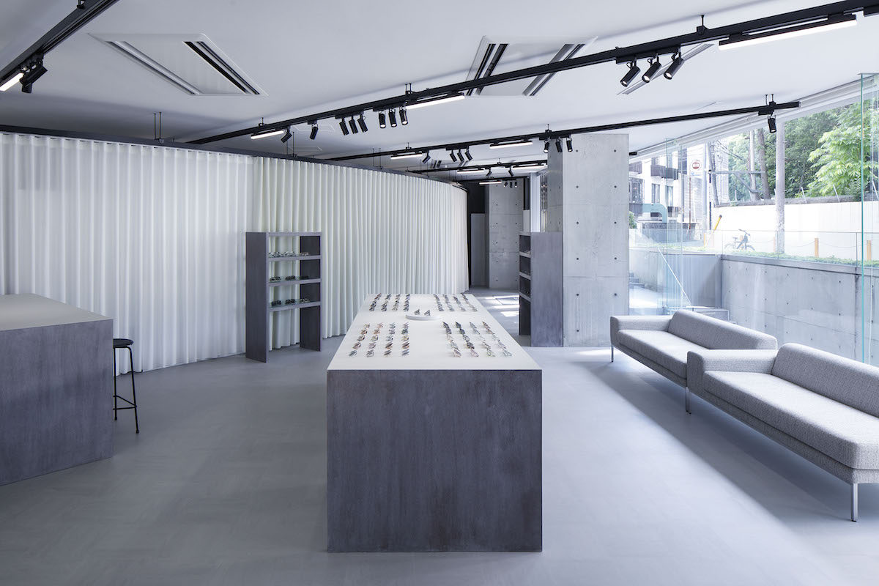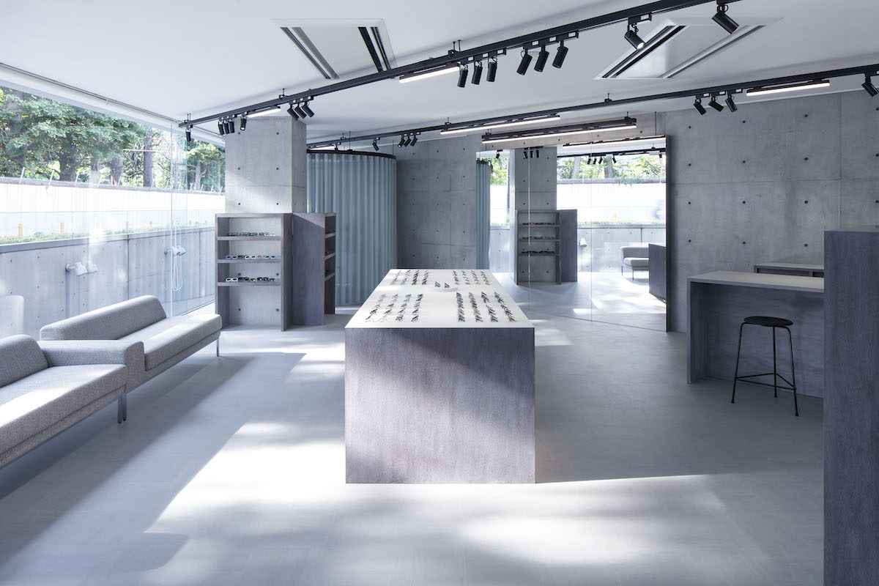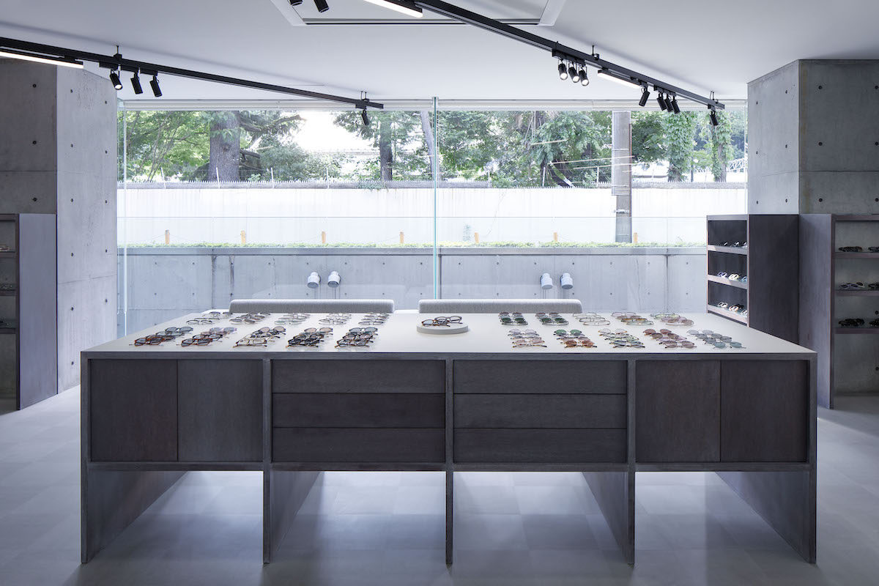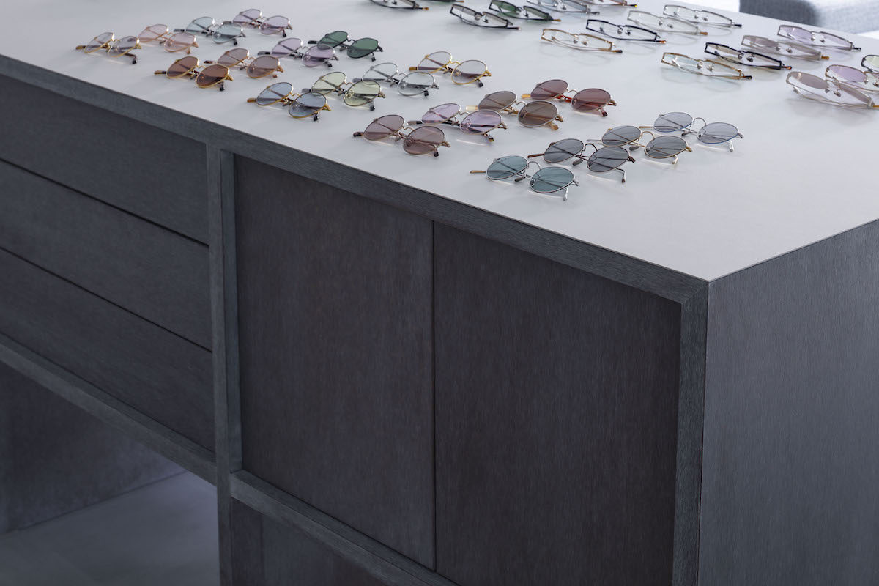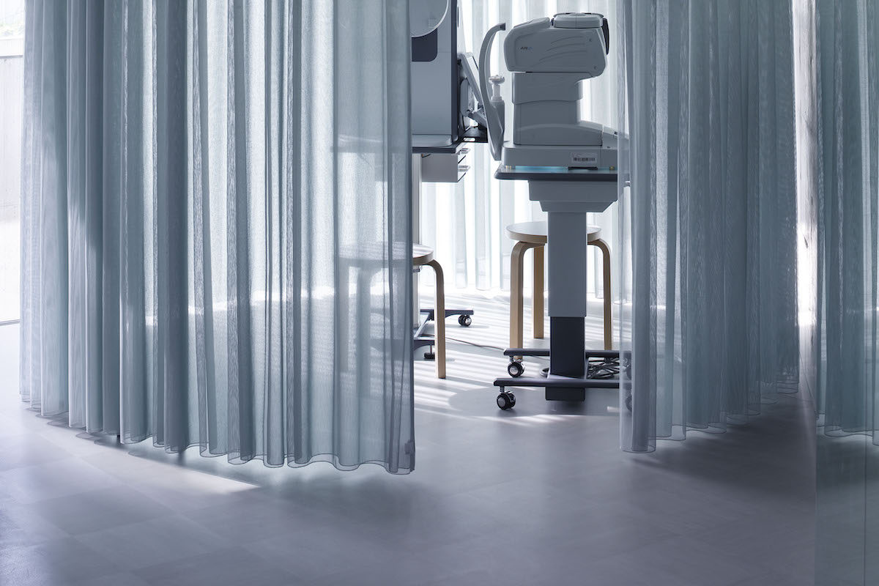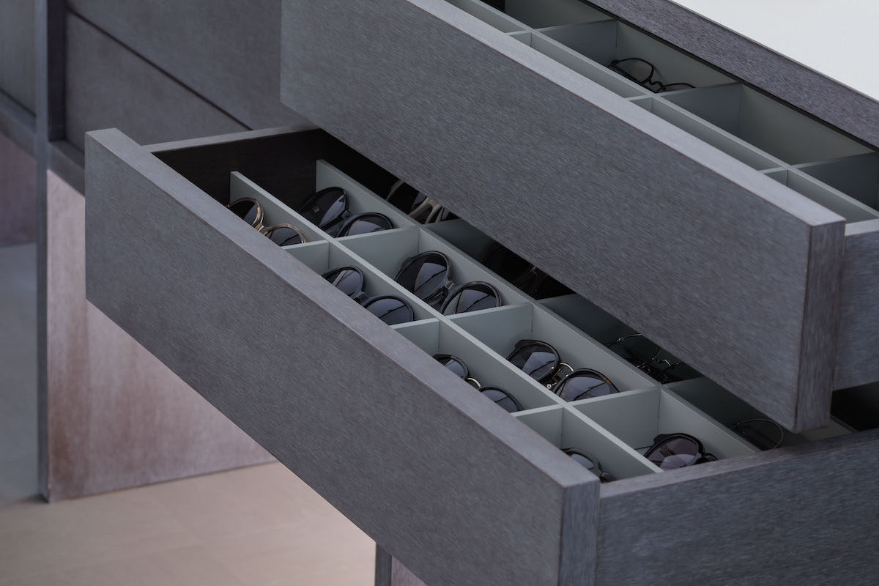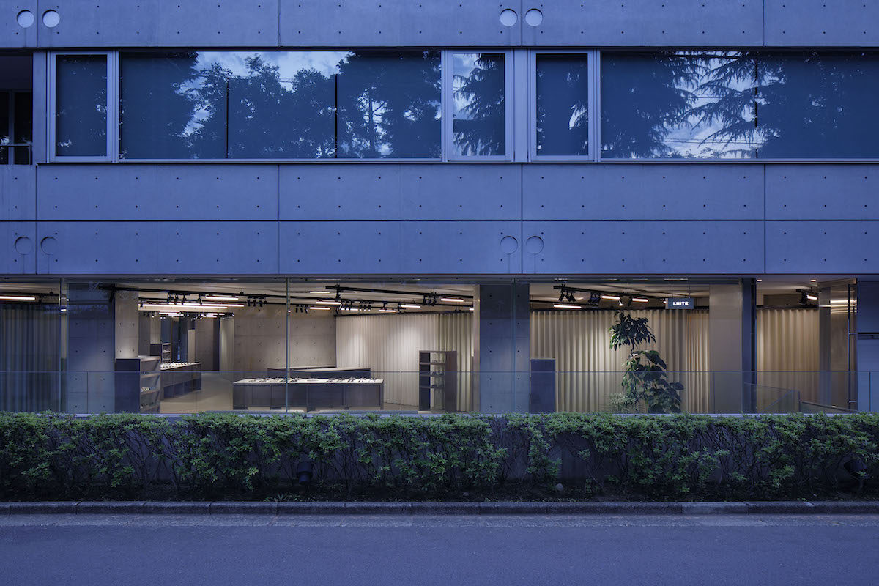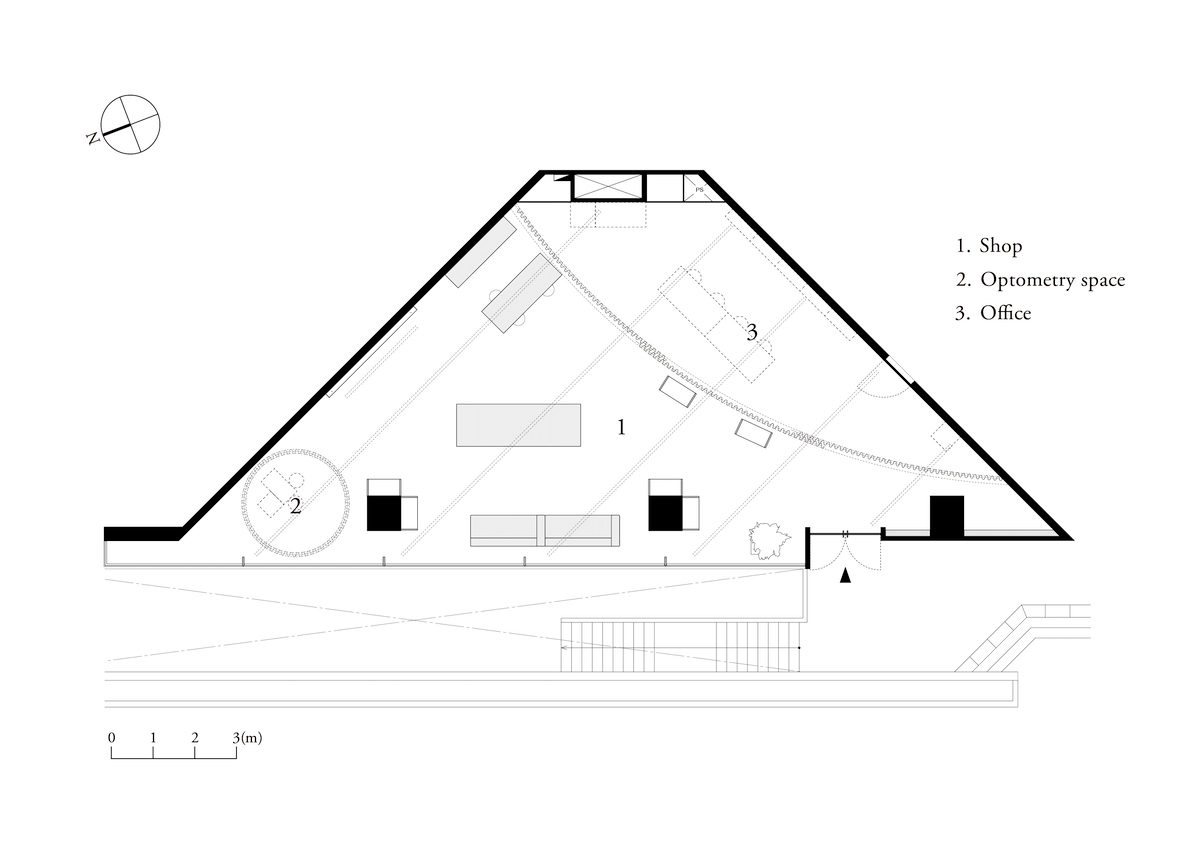Interior design project for the first street-level store for eyewear brand “BLANC”. We were asked to create a place that would combine the brand’s store and office in a space characterized by its distinctive triangular shape, which was long and narrow. The greatest challenge in the planning process was the strict regulations of the building in which the store was to be housed. Since the space was originally designed for office use, it was difficult to alter the existing floors and walls, and due to the evacuation access regulations of the building, it was impossible to install new walls. On the contrary, since the ceiling could be anchored, we decided to use this as the starting point for our design. Specifically, curtains were used as a way to divide the space between the office, store, and optometry space. We drew a small circle on a triangular floor plan for the optometry space, and drew an arc from the front to the back of the store to create a curtain for the office space, giving a sense of depth from the window and making these curtains the face of a store. The optometry space was made with fabrics with a moderate transparency to avoid a closed-off feeling, while the office space needed two entrances, thus we used curtains in three different colors to create a gradation in the arc. The curtain rails and lighting ducts were both originally made, creating a composition of dynamic lines traversing the ceiling surface. Due to the difficulty of installing display fixtures on the walls, they were placed on the floor. Backer wood, a material commonly used for furniture lining, was combined with light gray linoleum to highlight the eyewear. Though simple due to the many restrictions, the aim was to create a space that would serve as a vessel for the colorful eyewear of BLANC.
Client: BLANC
Type of Project: Interior
Use: Shop
Period: Dec 2021 – Apr 2022
Floor Area: 122.96m2
Location: Tokyo, Japan
Design: Koichi Futatsumata, Yuki Onita, Ayaka Sudo (CASE-REAL)
Construction: DPLUS
Lighting Plan: Tatsuki Nakamura (BRANCH LIGHTING DESIGN)
Logo Design / Art Direction: Koichi Inoue (ORYEL)
Photo: Daisuke Shima

