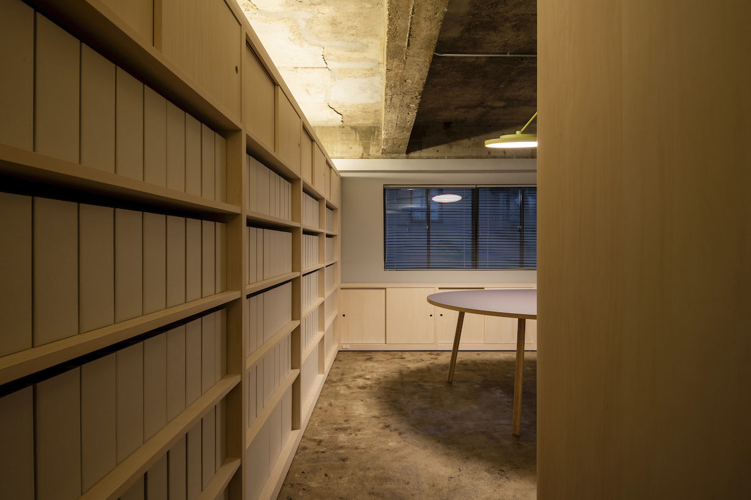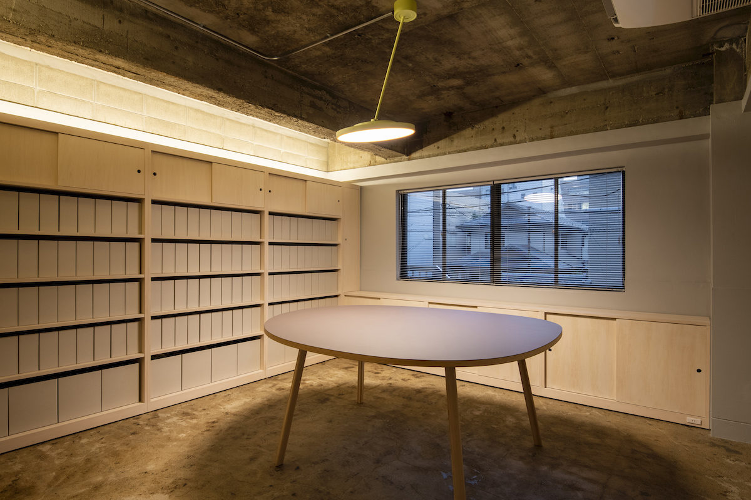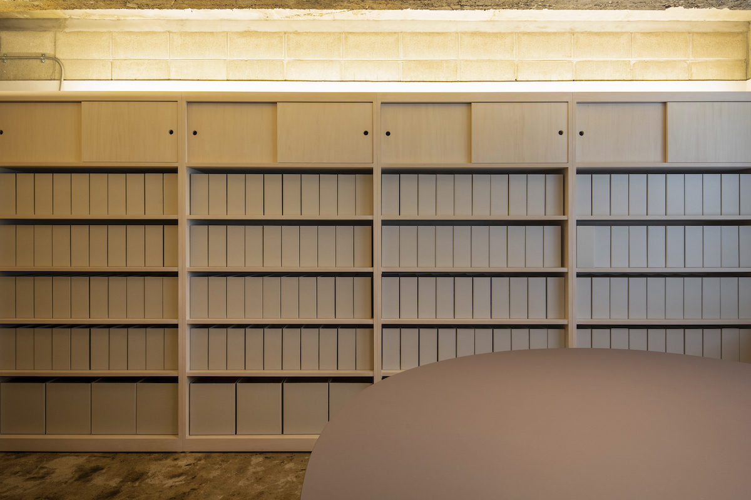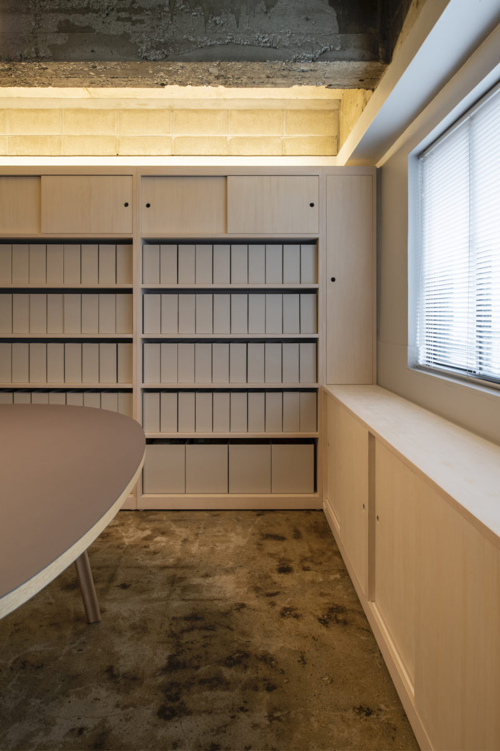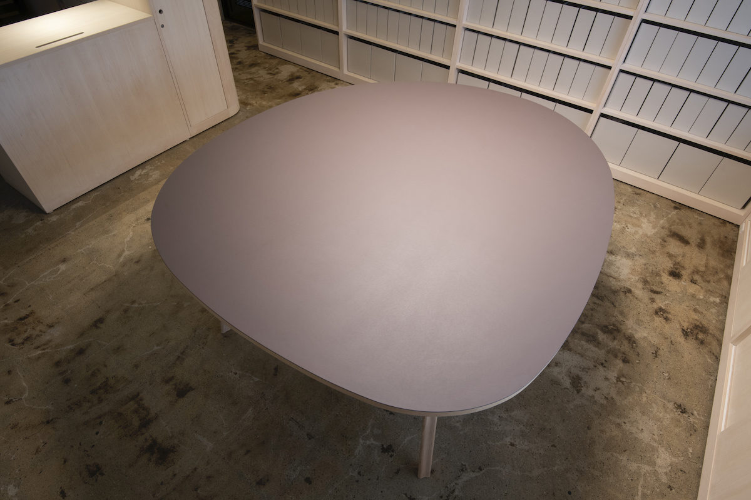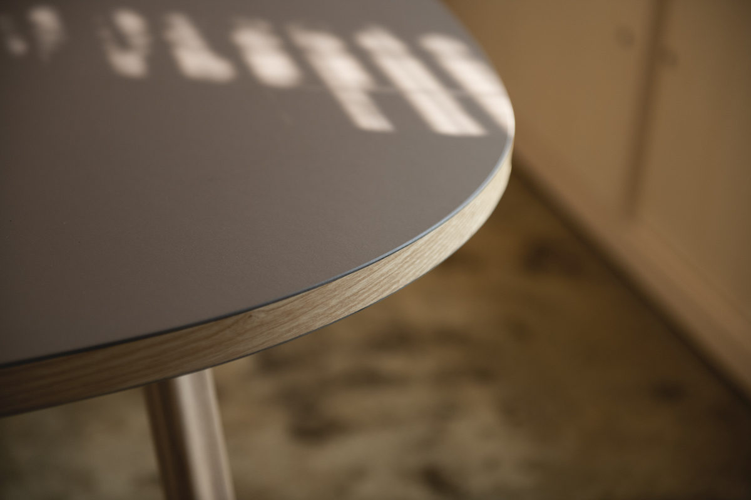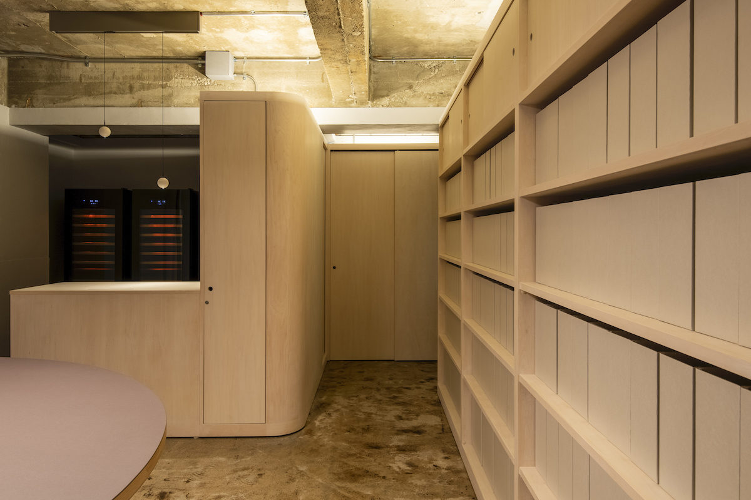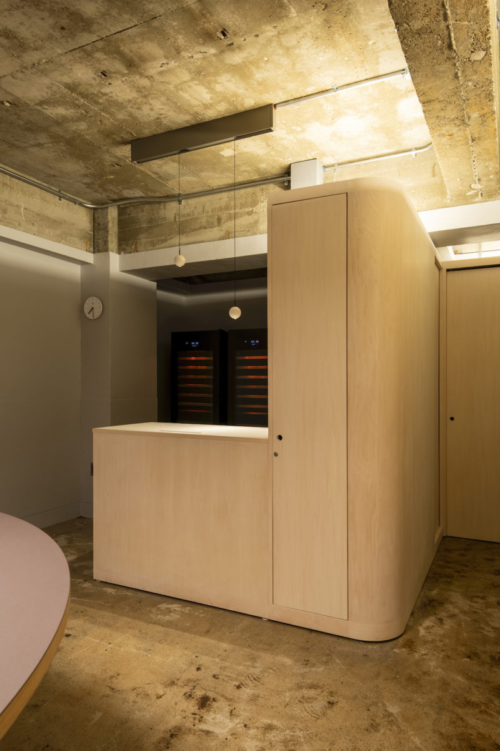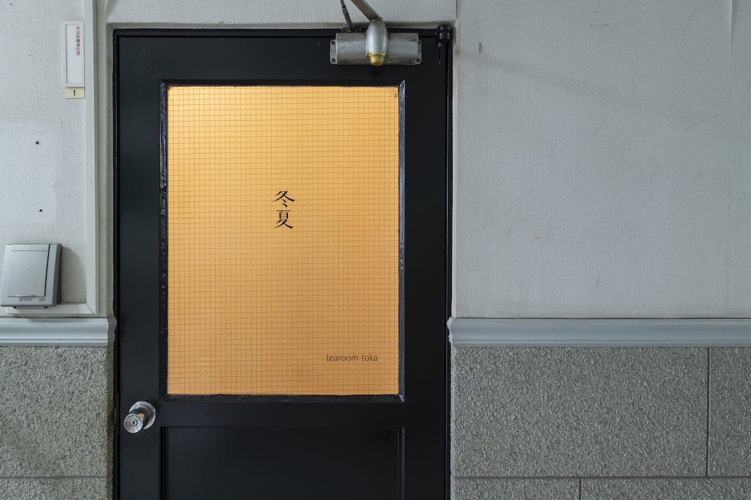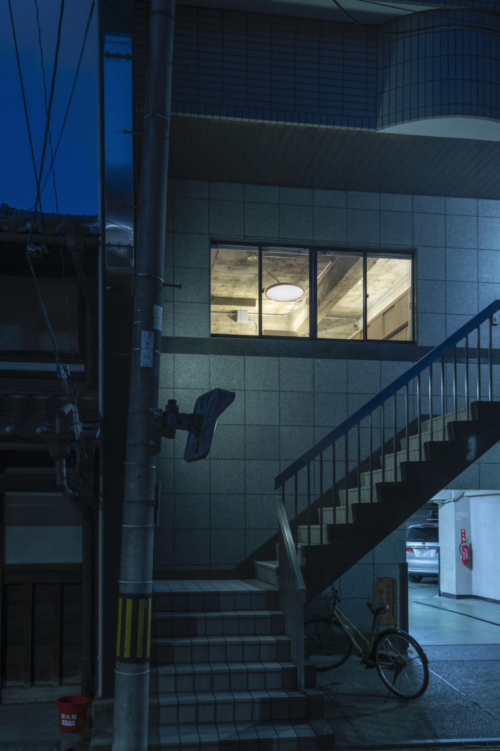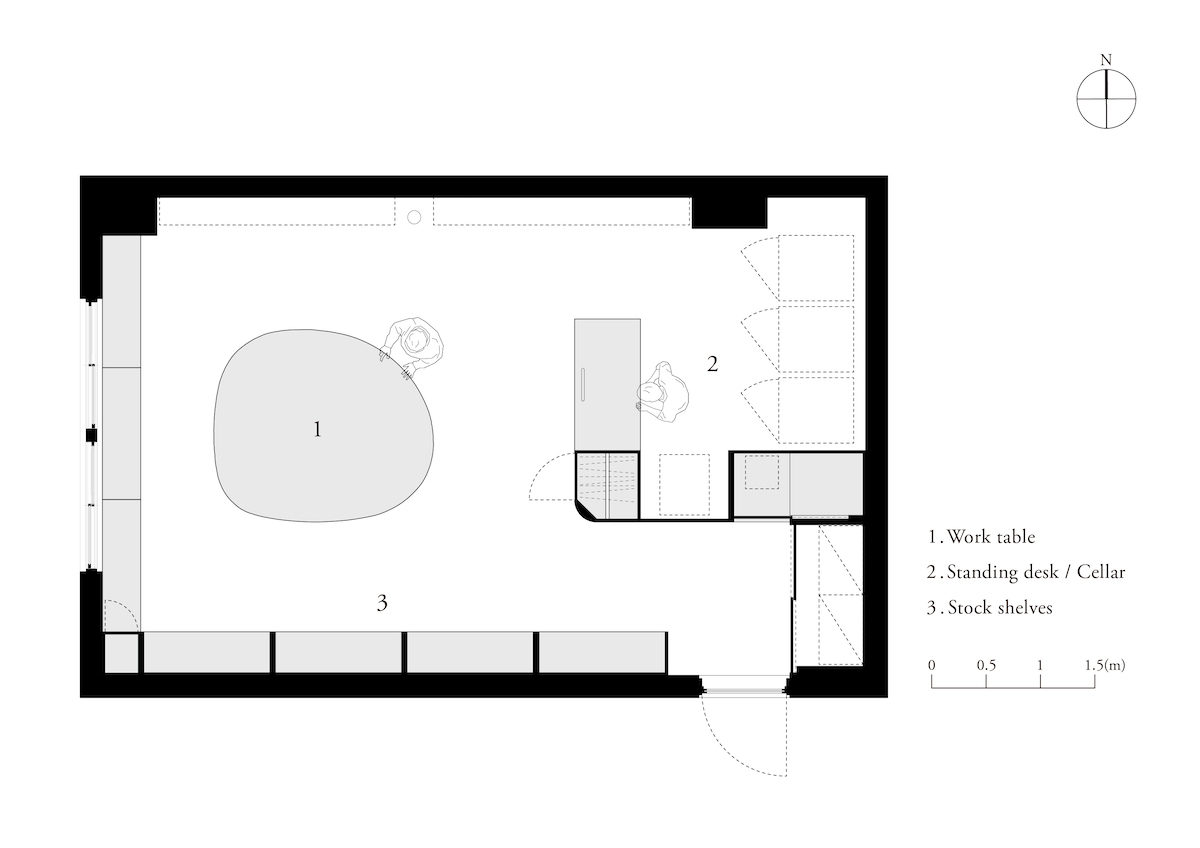On the east side of the Kyoto Imperial Palace, the tea room “Toka” is located in a traditional Japanese house within a quiet residential area. This project is for a multi-purpose laboratory that serves as a satellite space for Toka. The laboratory will store a wide variety of carefully selected tea leaves, which are the basis of the tea served at Toka, and will be used for tea blending experiments and workshops. The facility will also function as an office, providing the necessary meeting space for Toka, as well as a space for shipping operations. On the other hand, the section is a compact skeleton space of less than 33sqm. Therefore, we decided on a simple composition, installing fixtures with the necessary functions as needed, avoiding the need to separate with partitions, or finishing the entire space. In the center of the room, a round table was placed for multipurpose use. The form of the table was derived naturally from the space, and the relationship with the work flow line was taken into consideration. The fixtures were made of basswood plywood stained white, a neutral color that makes a subtle statement in a limited space.
Client: tearoom toka
Type of Project: Interior
Use: laboratory
Period: May 2020 – Dec 2020
Floor Area: 32.4m2
Location: Kyoto, Japan
Design: Koichi Futatsumata, Sanae Furusato(CASE-REAL)
Construction: Nakatani building firm
Lighting Plan: LIGHTDESIGN INC.
Photo: Hiroshi Mizusaki
