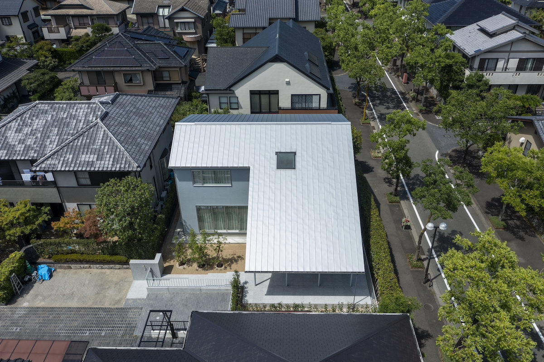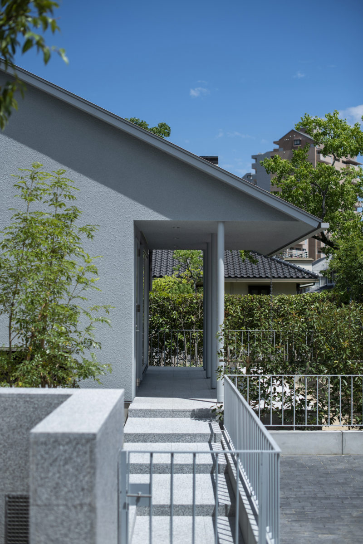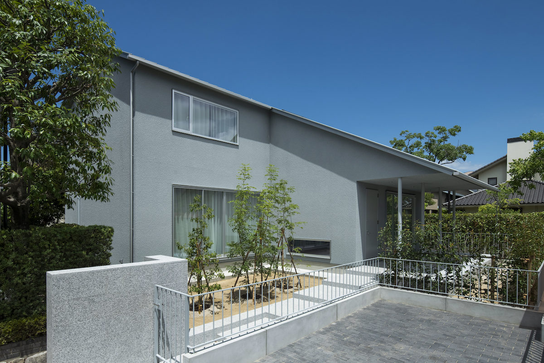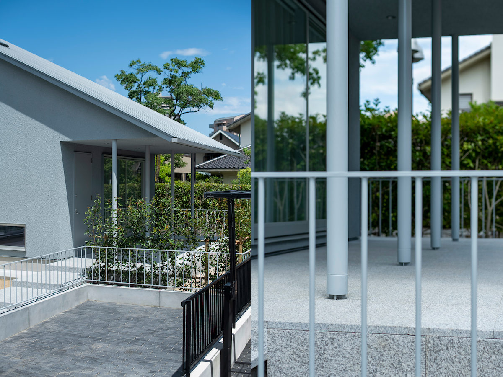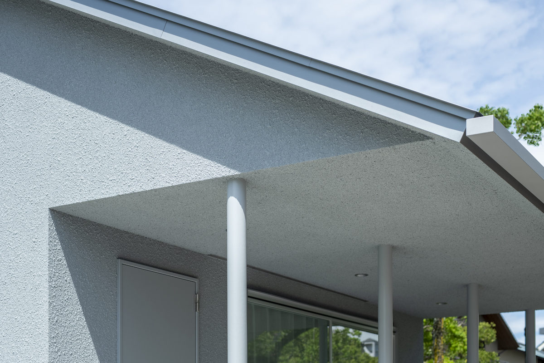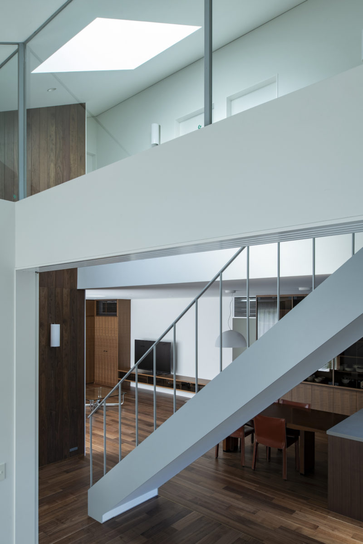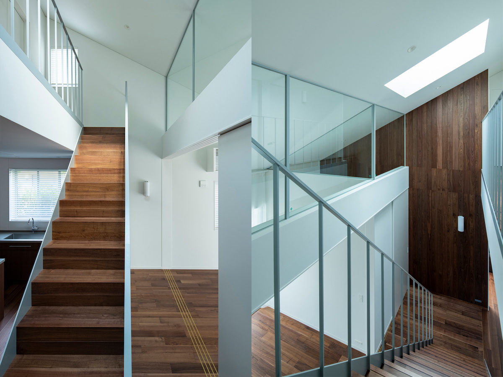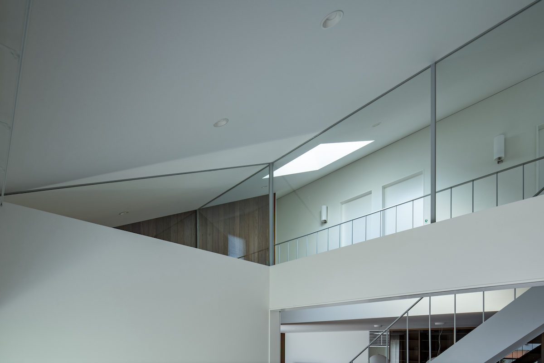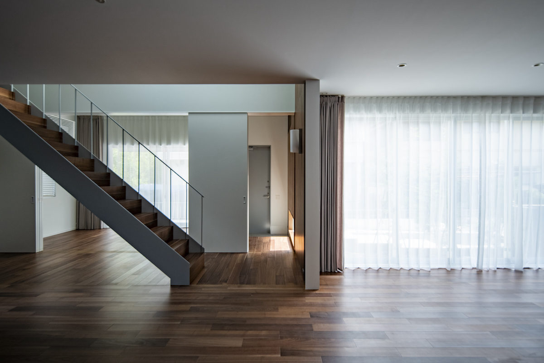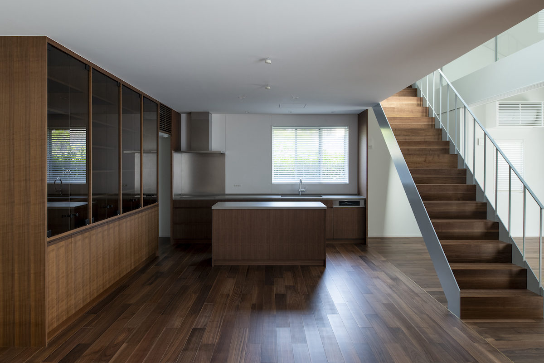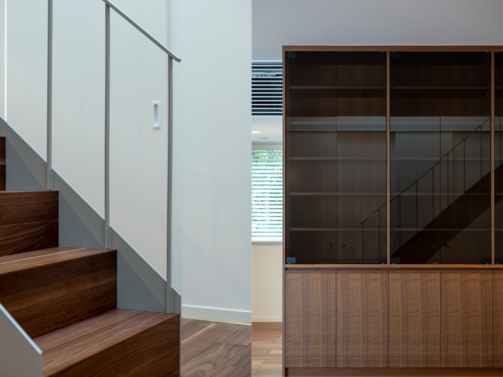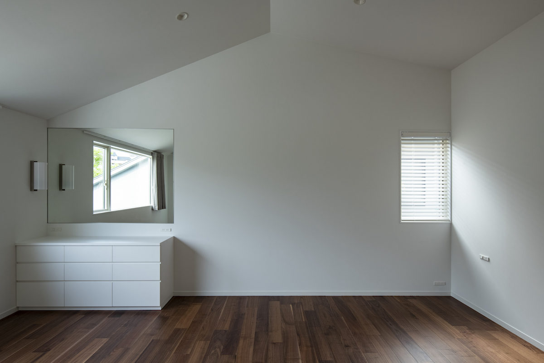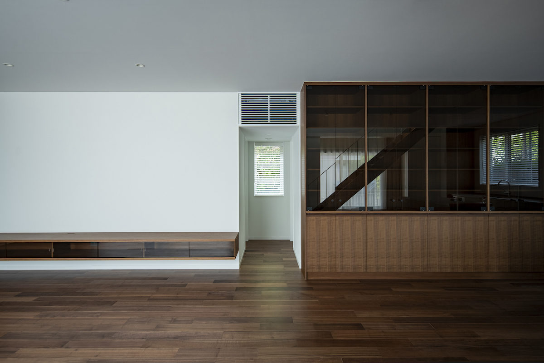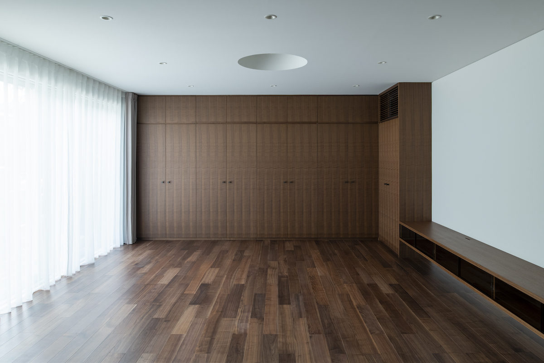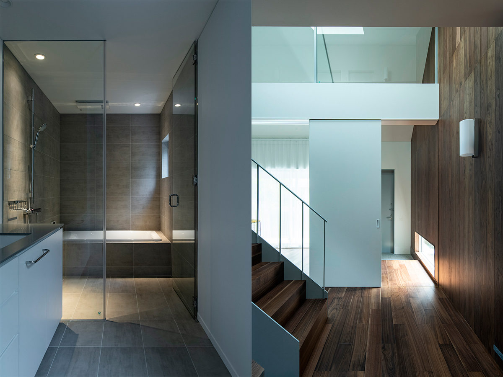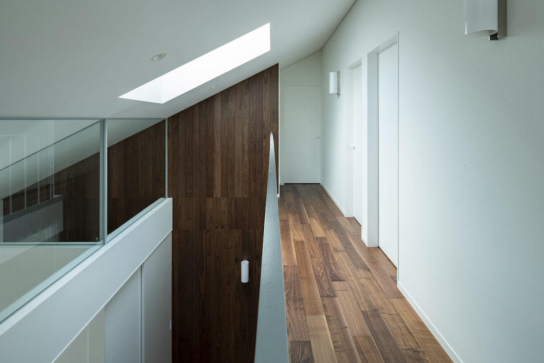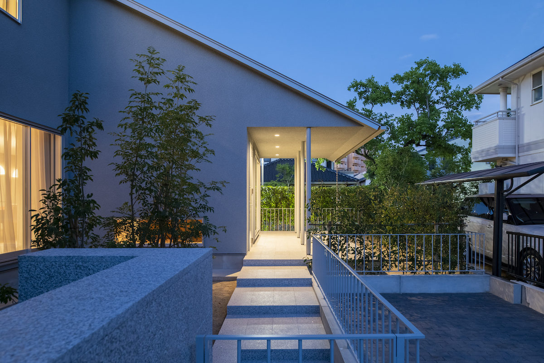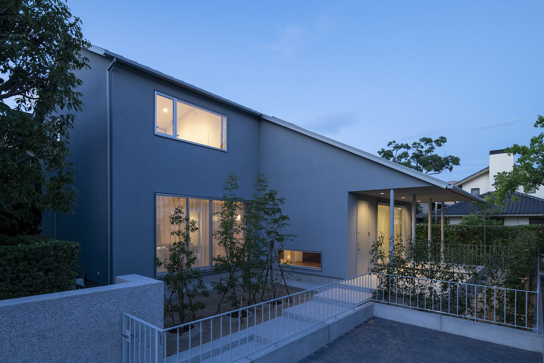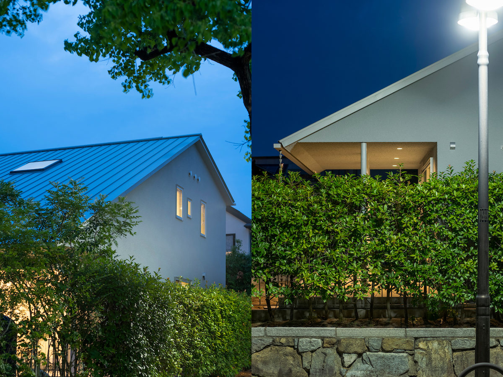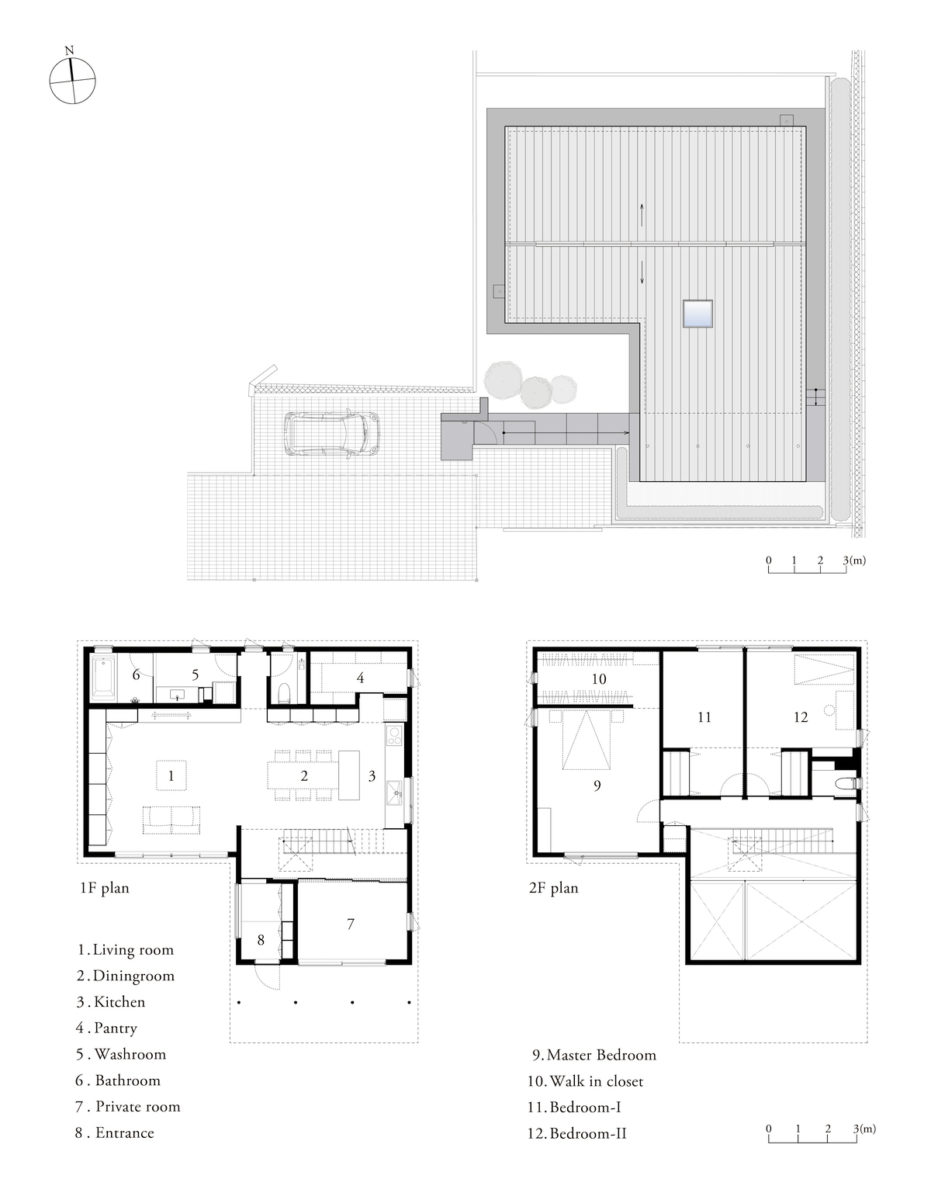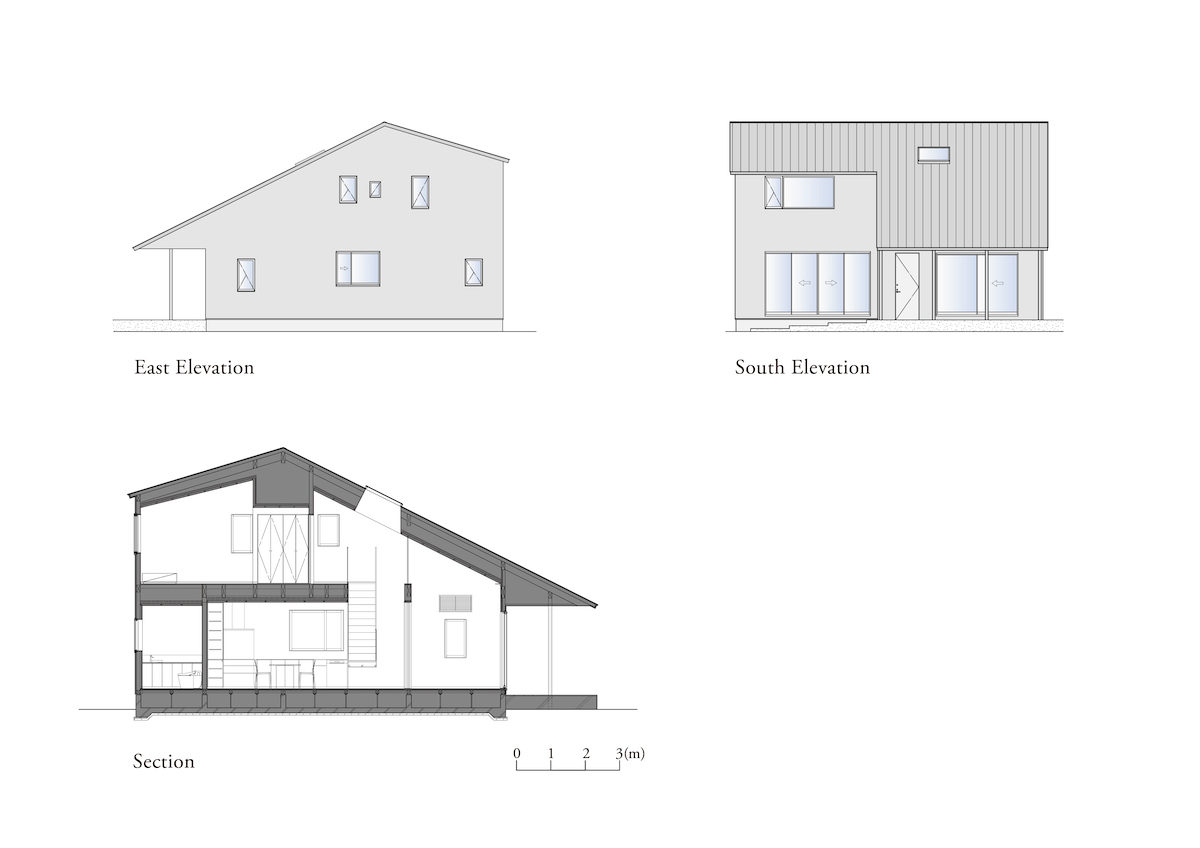A plan for a two-story wood structure residence in a quiet residential area. The client’s wish was to create an open residence that incorporates the light of the southern facade while focusing on two main spaces. A large living/dining room and a private room with direct access from the approach. The plan is centered on a large space that combines the living/dining room and kitchen, with a private room on the south side that can be fully opened with sliding doors. The stairwell connecting these rooms has been designed as an open space that functions as an extension of the dining room, rather than being separated by a wall. This not only enables the use of an extended space when the sliding doors are opened, it also creates a sense of brightness and spatial expansion through the continuity of the private room, staircase room, and dining room from the south side. In addition, a FIX window was installed at the top of the staircase to show the continuous sloping ceiling and to invite light into each of the spaces. The terrace in front of the private room has a large gable roof extended, and the same granite as the approach is used to create an earthen floor. The approach to the earthen floor has steps leading from the entrance, thus minimizing the height difference between the private room and the terrace.
Type of Project: Newly build
Use: House
Period: Dec 2020 – Jul 2022
Structure: Wood frame
Scale: 2 Story
Building Area: 107.2m2
Floor Area: 174.2m2 (1F/99.9m2, 2F/74.3m2)
Site area: 311.2m2
Location: Kanagawa, Japan
Design: Koichi Futatsumata, Sanae Furusato(CASE-REAL)
Design Cooperation, Construction: MISAWA HOMES KYUSHU
Photo: Hiroshi Mizusaki

