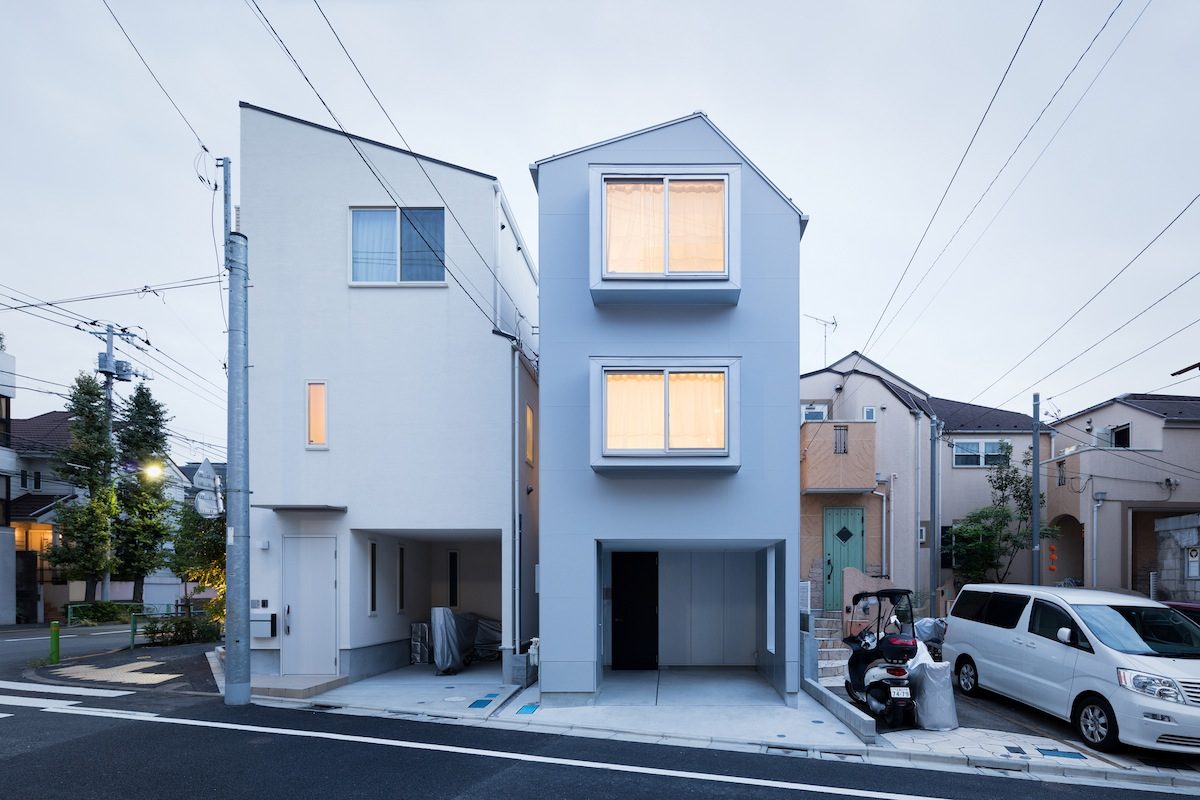A plan for the wooden three-story house completed in Tokyo.
Type of Project: Newly build
Use: House
Period: Oct 2014 – Oct 2015
Structure: Wood frame
Scale: 3 Story
Building Area: 28.4m2
Floor Area: 85.1m2
Site area: 28.4m2
Location: Tokyo, Japan
Design: Koichi Futatsumata, Yasushi Arikawa(CASE-REAL)
Design Cooperation, Construction: Yoshida building firm
Photo: Takumi Ota











