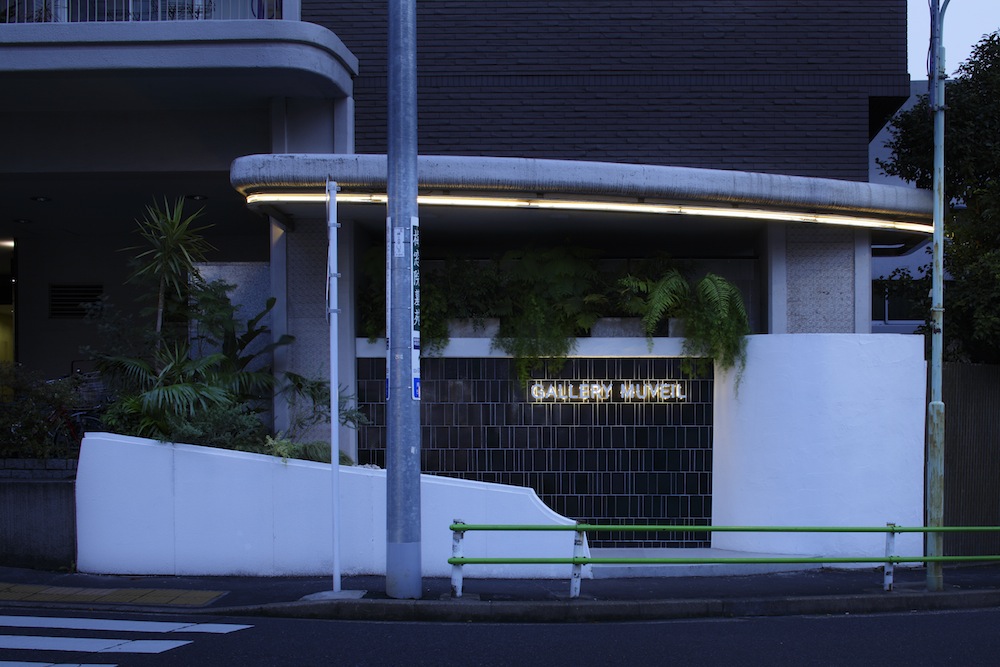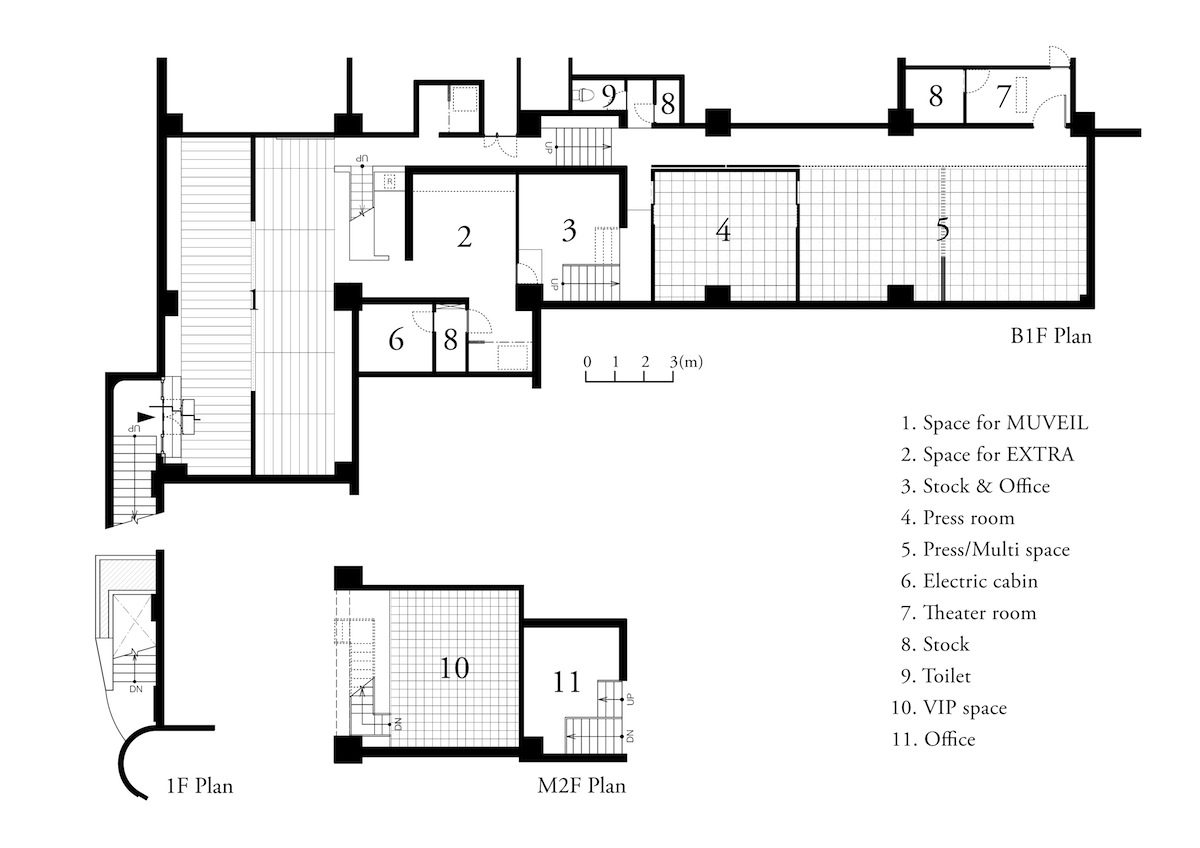A shop design making use of a ruin-like underground space so complex and deep that one cannot feel it is in the city center. With only slight modifications, we were able to reuse in a positive way the originally convoluted existing space. We considered it to be a useful container that, as is, symbolizes the future diverse expressions of MUVEIL’s view of the world. An array of spaces, including a shop, gallery, lounge, press room and projection room, exist within this interior, which extends more than 30m at its deepest. Depending on the location, huge movable walls are also installed, which will allow these spaces to be altered to whatever environments are required, at any time. Many initiatives are already planned between the brand’s designer and a variety of collaborators after completion of the space, and as fits the name “Gallery”, we also considered a space like that of a white cube for them to experiment together with new expressions and actions.
Client: FRIENDS
Type of Project: Interior
Use: Boutique
Period: May 2012 – Sep 2012
Floor Area: 297.8m2
Location: Tokyo, Japan
Design: Koichi Futatsumata, Yasushi Arikawa(CASE-REAL)
Construction: ZERO
Lighting Plan: Tatsuki Nakamura (BRANCH LIGHTING DESIGN)
Photo: Daisuke Shimokawa (Nacasa & Partners Inc.)










