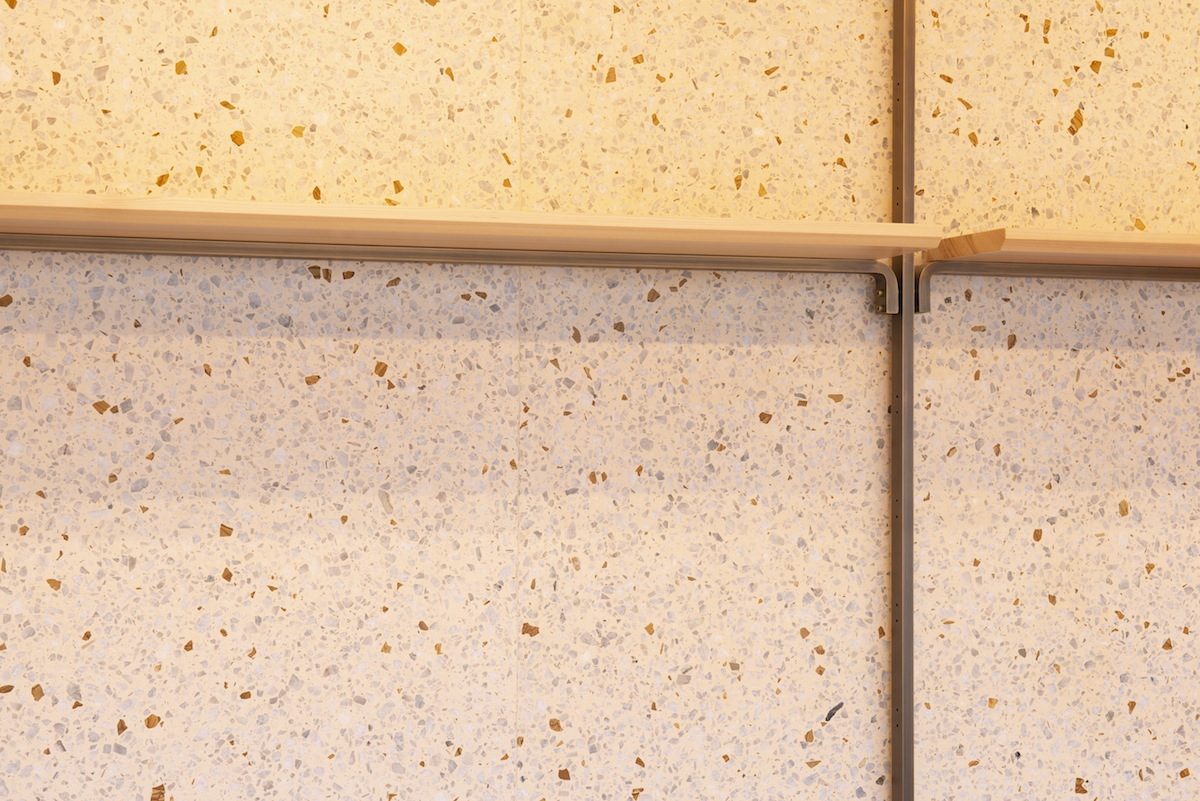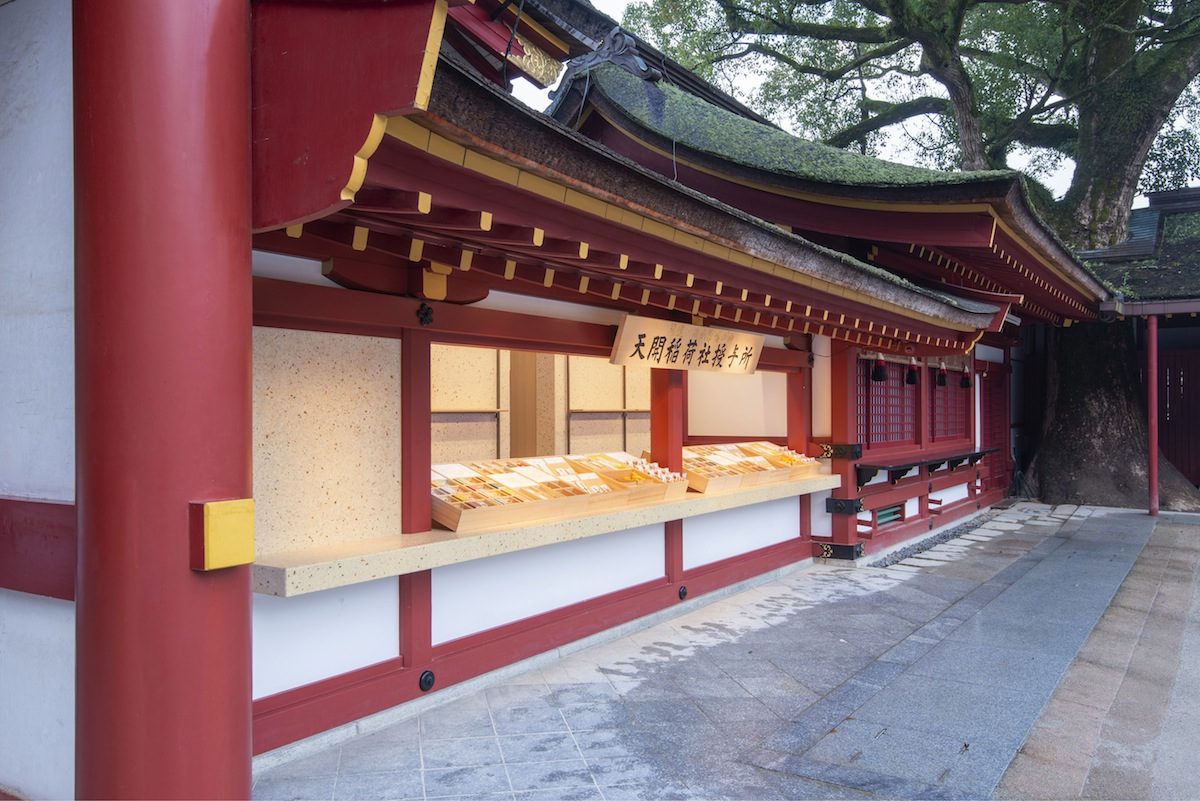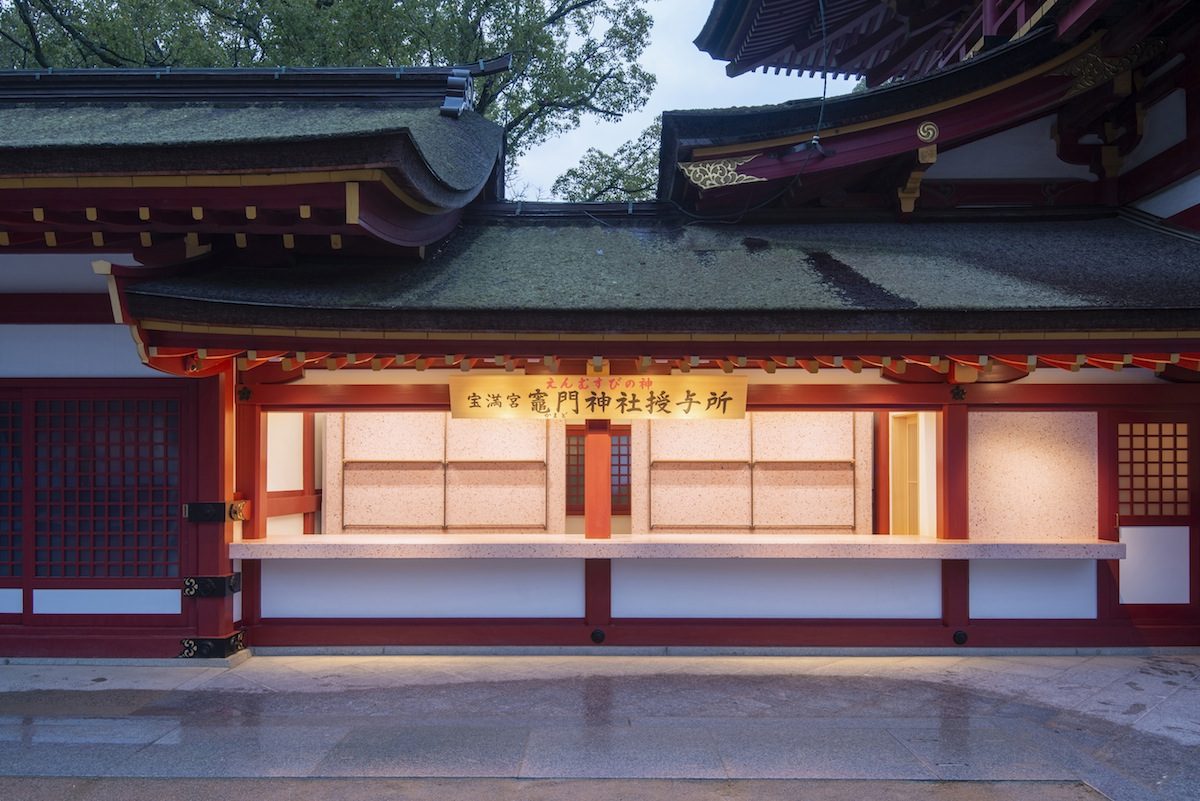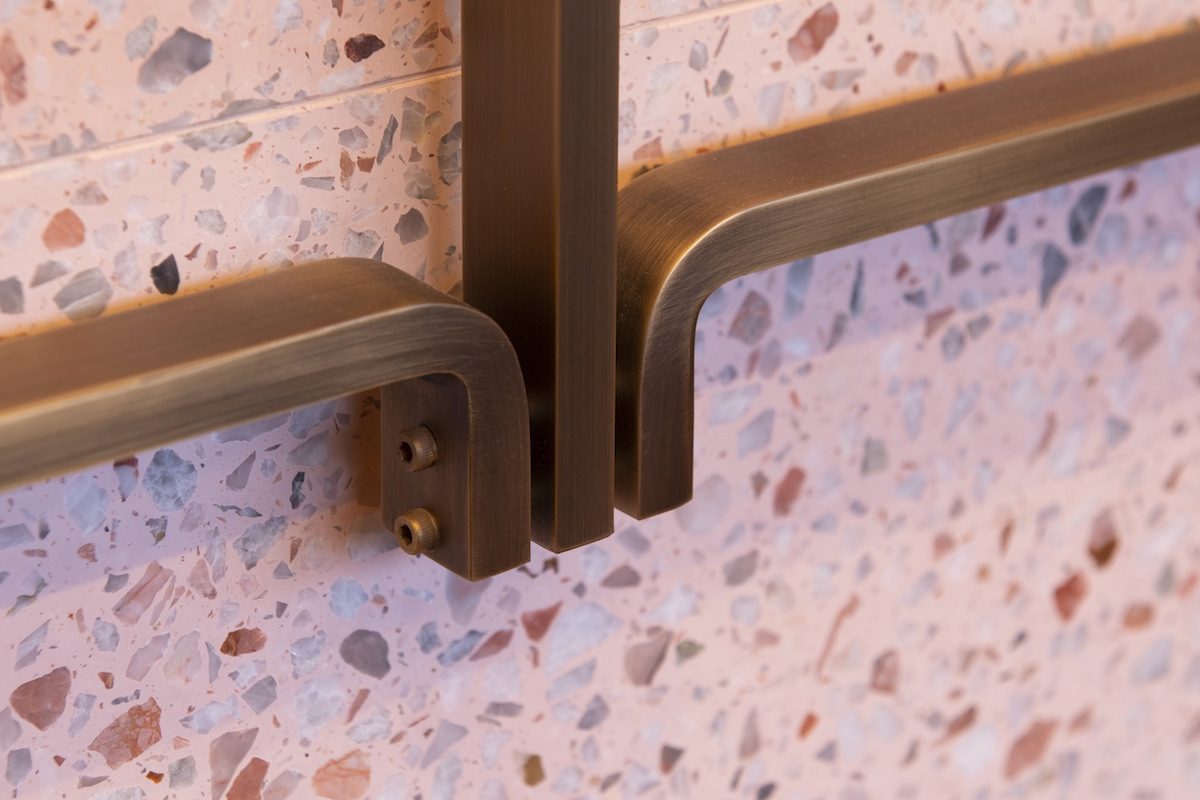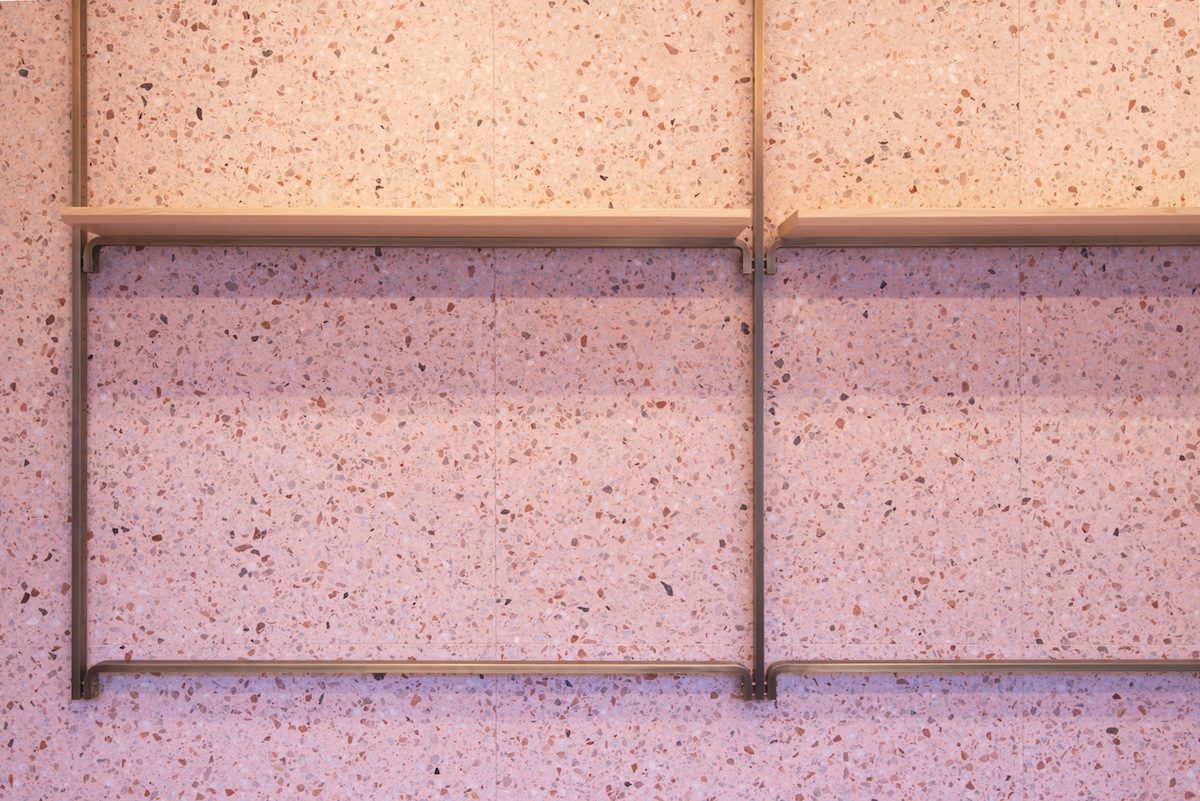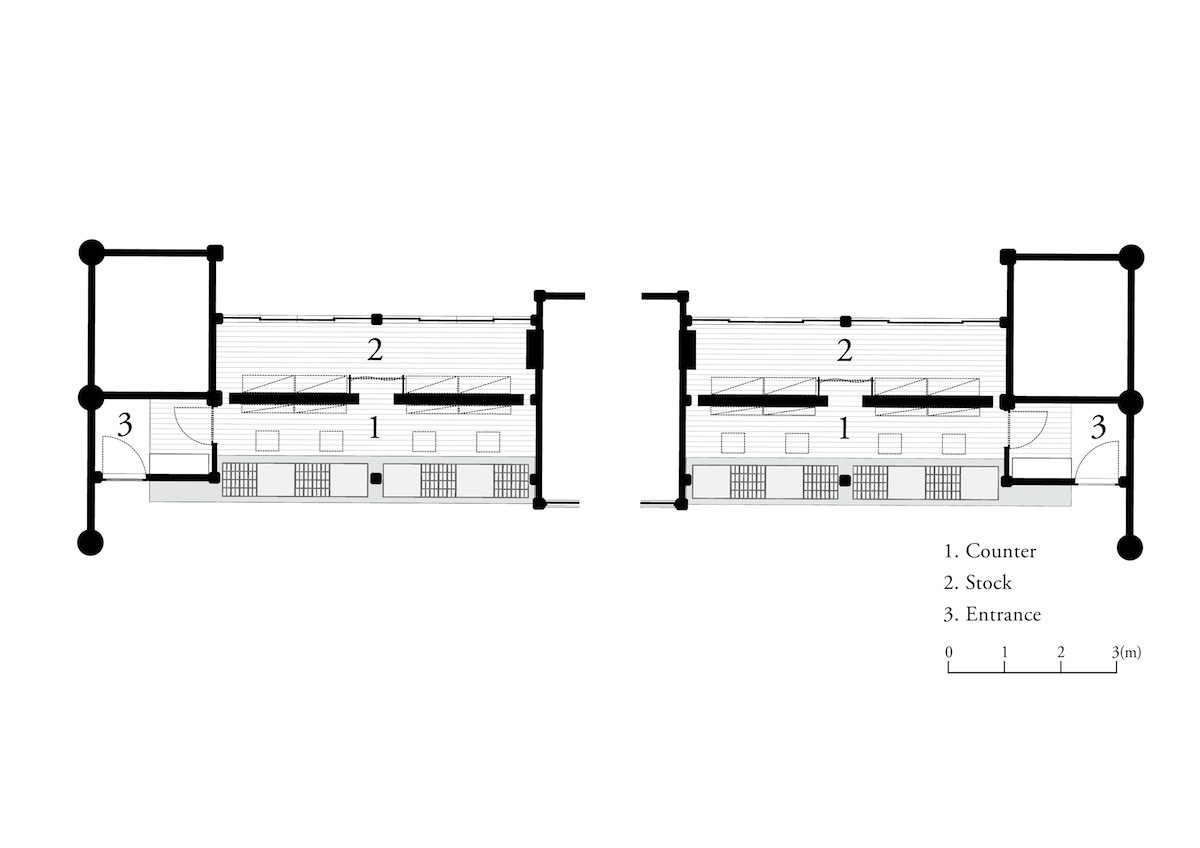Dazaifu Tenmangu is a shrine situated in Dazaifu city, Fukuoka. Located on each side of the tower gate leading to the main hall (honden) of the Tenmangu, are the branch windows, called the jyuyosho (a place where the shrines amulets are granted to the visitors), of the Tenkai-Inari Shrine which is in the North East of the precinct, and the Homangu-Kamado Shrine which is further North East of the Tenmangu in the mountain-side. Each shrine has a strong bond with color. Tenkai-Inari which is worshiped as a god for “harvest and business” has been cherishing the gold color, and the Honmangu-Kamado Shrine which is worshiped for “match-making and marriage” has cherished the pink color which derives from the cherry blossoms blooming in their precinct every year, and also because the same flower is used in the shrines crest. Knowing this, did we not only aim to create a design that blends in with the original wood structure for this renovation project, but also made a place that can portray the colors that each shrine cherished throughout their history. The material we selected was a large terrazzo tile embedded and mixed with rocks harmonizing to each shrines color. This terrazzo was used to create the counters of the jyuyosho to place items such as the charms, and for the back ground wall. While keeping the composition and technique the same, we portrayed the characters of each shrine through the gold and pink colored tiles. In addition, a brass shelf system was made for the back walls to display items. Along with the hinoki display boxes, we made a design that can change flexibly from festival to festival.
Type of Project: Renovation
Use: Jyuyosho
Period: May 2018 – Dec 2018
Floor Area: 18.46m2
Location: Fukuoka, Japan
Design: Koichi Futatsumata, Koichi Shimohira, Sanae Furusato(CASE-REAL)
Construction: Ob
Lighting Plan: BRANCH LIGHTING DESIGN(Tatsuki Nakamura)
Photo: Hiroshi Mizusaki




