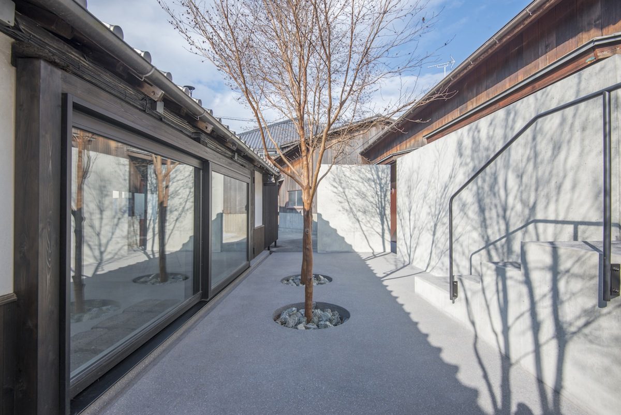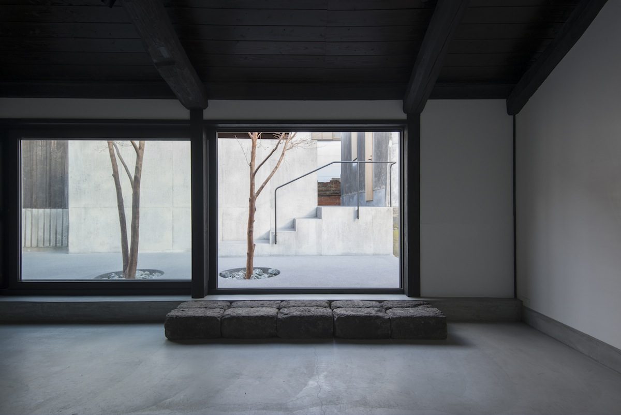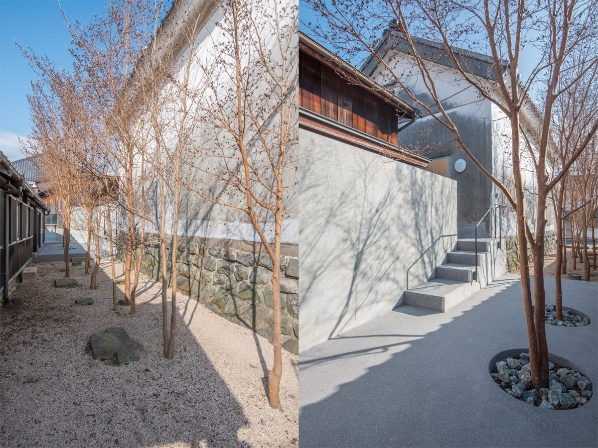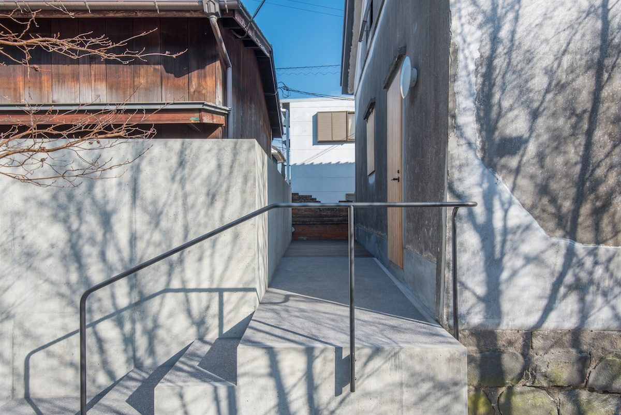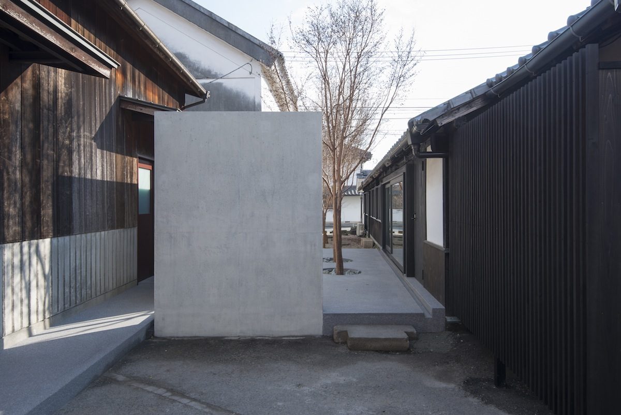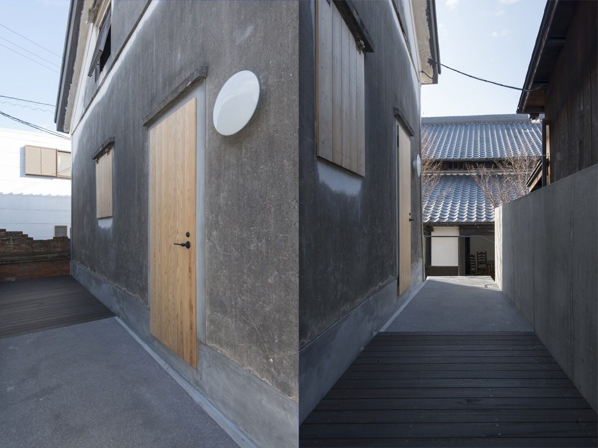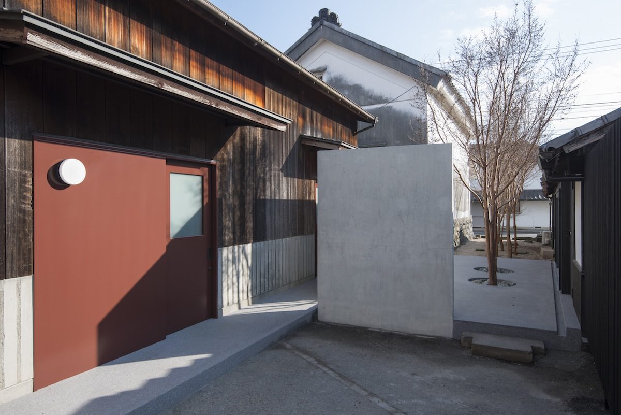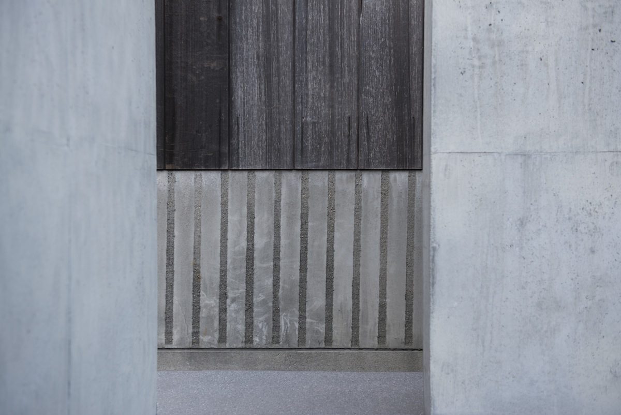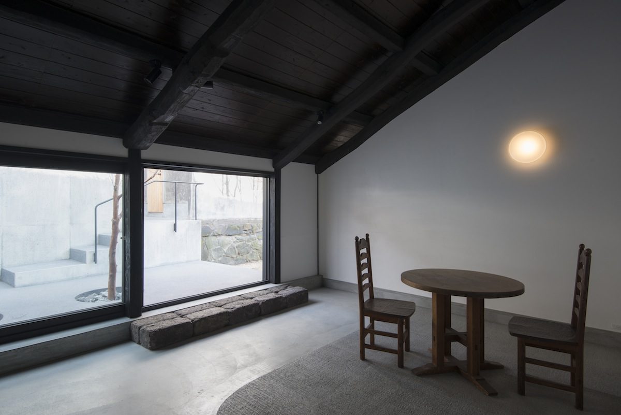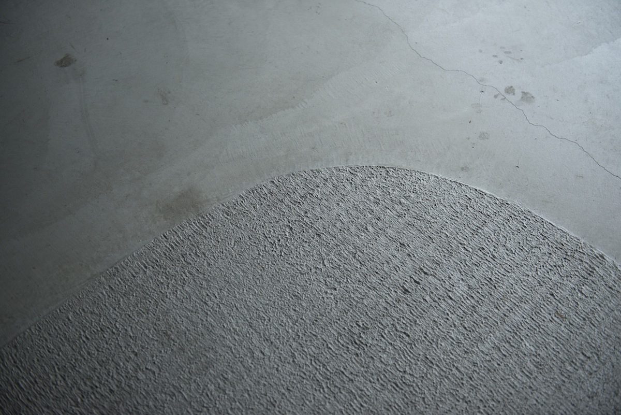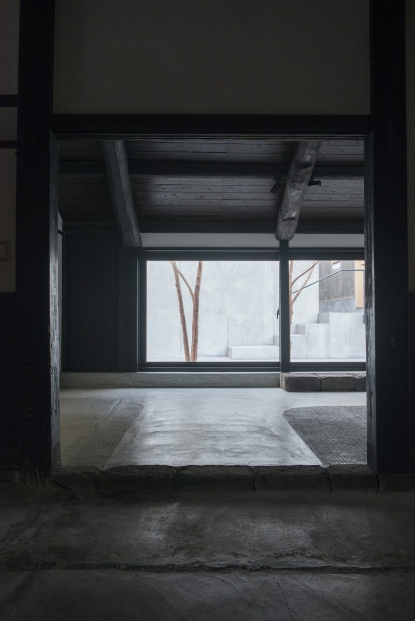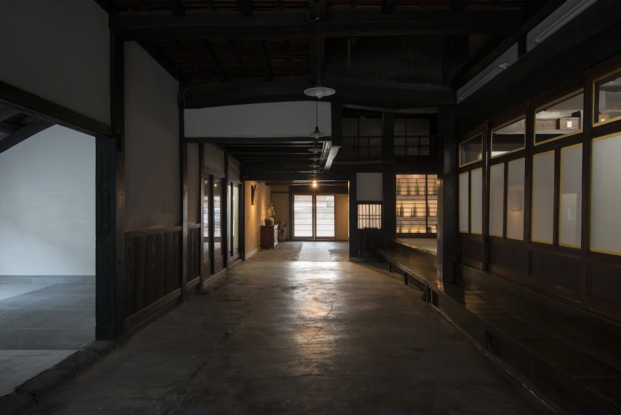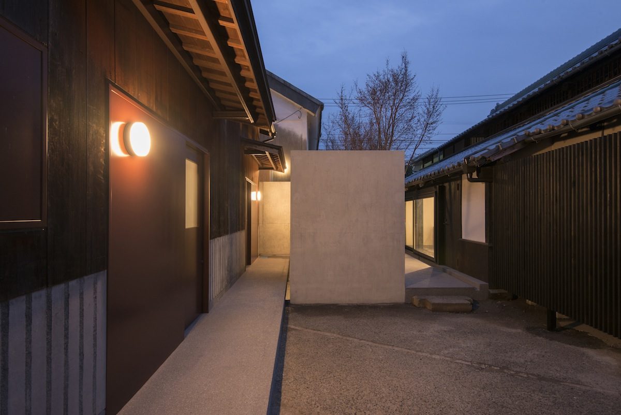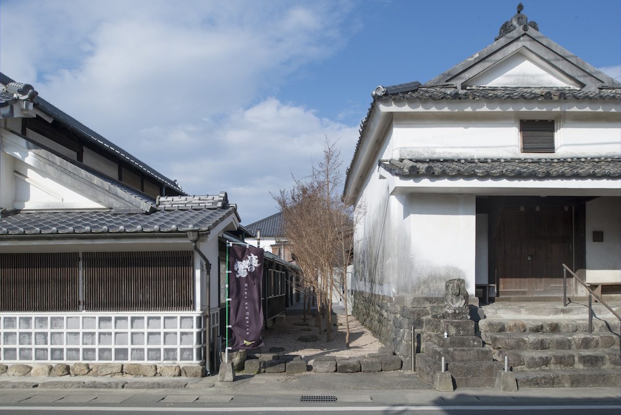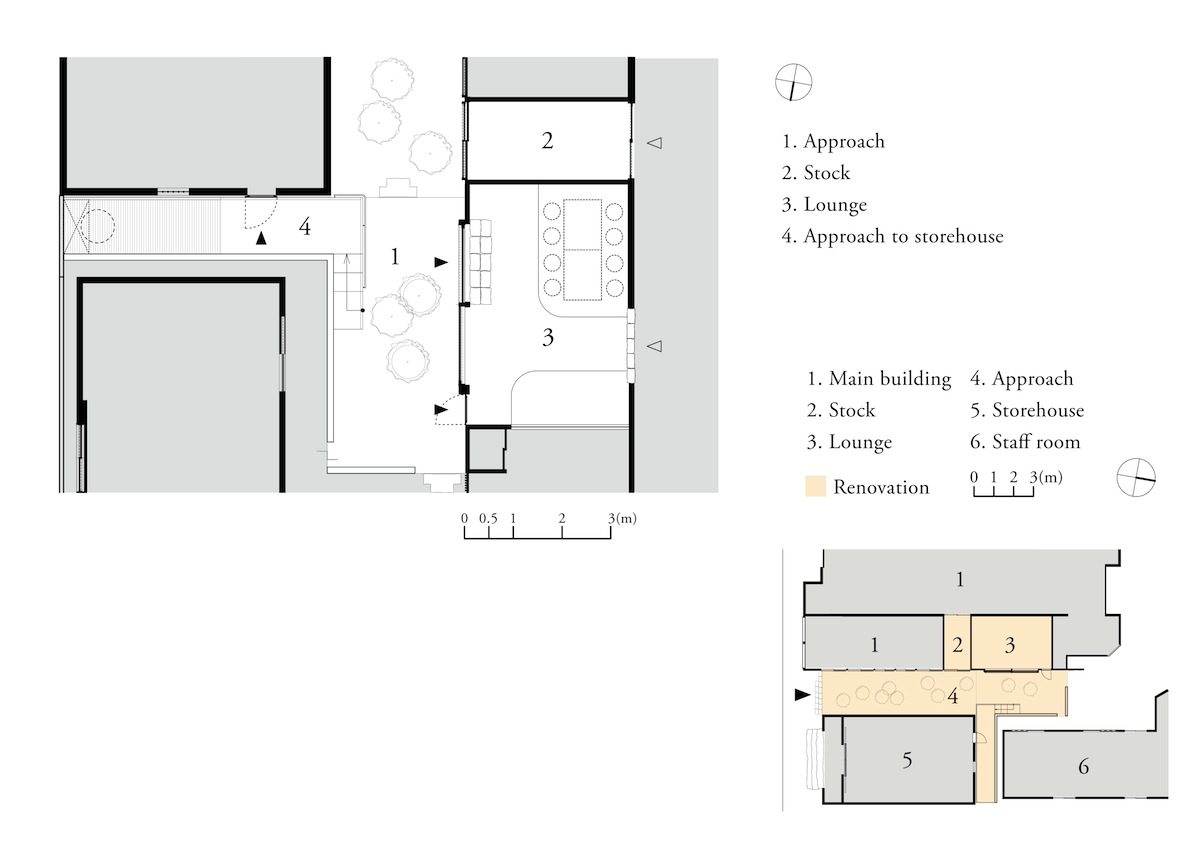A partial renovation plan of for Yamaguchi Sake Brewery based in Kurume city Fukuoka prefecture. The client wished to effectively use the courtyard between the aged main house and warehouse on the same premise, while maintaining the continuity of the two structures. As a solution, we connected the two with a washed finished cement floor and stair, and by re-arranging the large opening of the lounge space in the main house we were able to create a closer connection between the buildings.
Client: Yamaguchi Syuzou
Type of Project: Renovation
Use: Lounge, Courtyard
Period: Jun 2017 – Dec 2017
Location: Fukuoka, Japan
Design: Koichi Futatsumata, Koichi Shimohira(CASE-REAL)
Construction: Jikuu-kenchiku-koubou
Photo: Hiroshi Mizusaki
