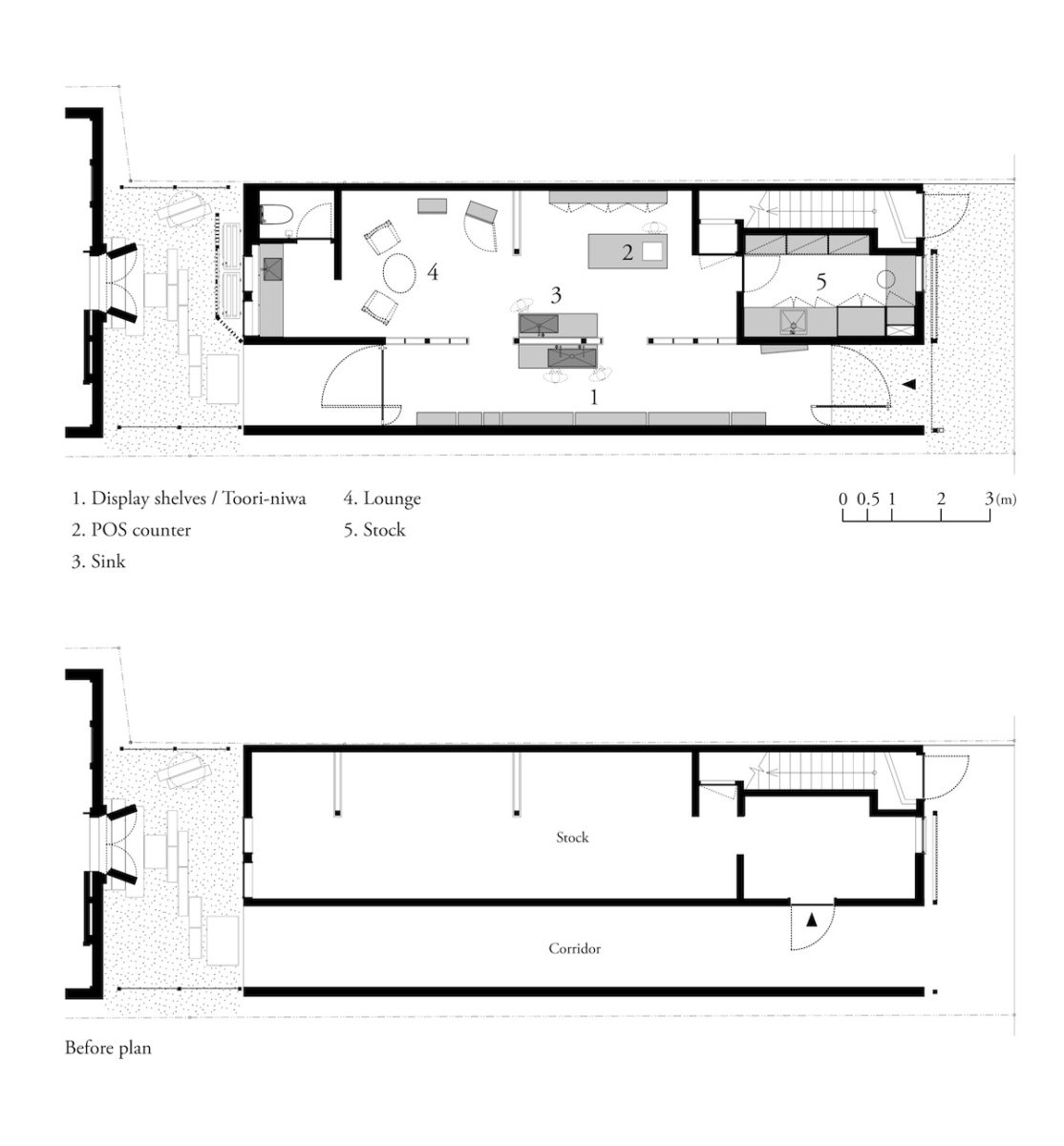Townhouses with a traditional storehouse are often seen in the city of Kanazawa. As seen in most of the townhouses in the area the Nagaya (traditional row house) located along the front road starts a half-outdoor floor called the “Toori-niwa” which leads to a small court yard and a white stucco finished storehouse. The kitchen and water related appliances are gathered around the Toori-niwa and the living room and other rooms are placed along the half-outdoor floor. The project site for this store had a similar floor composition as a traditional townhouse.
However several years ago, leaving the storehouse as it was, the Nagaya structure along front road was re-constructed. The 2nd floor was used as a residential space, but the ground floor was an isolated space only with a path to the storehouse and evacuation route secured. We aimed to re-create this place with the original atmosphere.Most of the existing walls were taken down, while the original structures were maintained. The floors throughout the shop were emboss finished by pushing straws against the cement, where we aimed to connected the volumes centered around the half-outdoor doma with a united but open feeling.
Client: Aesop
Type of Project: Interior
Use: Shop
Period: Oct 2016 – Jun 2017
Floor Area: 67.07m2
Location: Ishikawa(Kanazawa), Japan
Design: Koichi Futatsumata, Ritsu Shibata(CASE-REAL)
Construction: &S co.,ltd
Lighting Plan: BRANCH LIGHTING DESIGN (Tatsuki Nakamura)
Photo: Courtesy of Aesop





